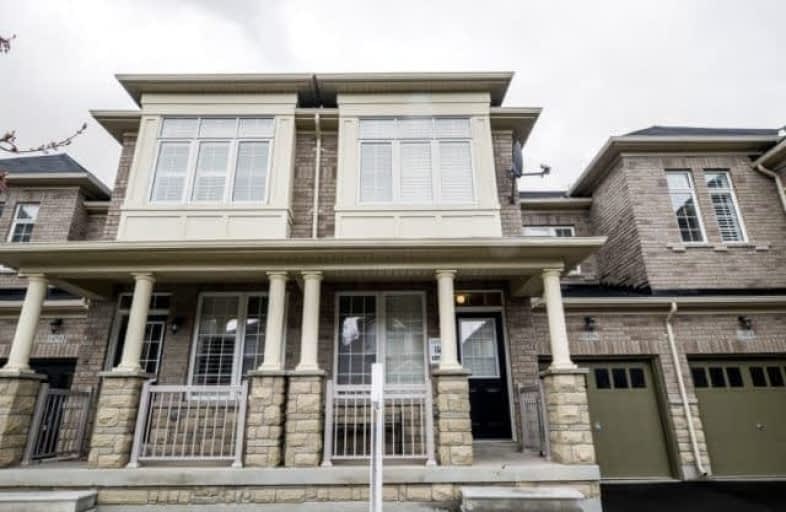Sold on Jun 29, 2017
Note: Property is not currently for sale or for rent.

-
Type: Att/Row/Twnhouse
-
Style: 2-Storey
-
Size: 1500 sqft
-
Lot Size: 22.01 x 85.3 Feet
-
Age: 0-5 years
-
Taxes: $2,828 per year
-
Days on Site: 26 Days
-
Added: Sep 07, 2019 (3 weeks on market)
-
Updated:
-
Last Checked: 2 months ago
-
MLS®#: W3827847
-
Listed By: Century 21 green realty inc., brokerage
Fantastic Opportunity To Own A **3 Years New** Freehold Th For This Price And The Closest Community Near To Hwy 401. Way Cheaper Than Builders Current Price. 1763 Sq Ft With 9 Ft Ceiling, Cold Cellar And Upstairs Laundry. Hardwood Floors Throughout On Main Floor, Separate Family Room, Tall Kitchen Cabinets, Shutters, Oak Staircase. Good Size Bedrooms. Entrance From Garage. Close To Park,School And Milton Leisure Center And Library.
Extras
All Existing Elf's, All Existing Appliances, Ac And Broadloom Where Laid.
Property Details
Facts for 1456 Haws Crescent, Milton
Status
Days on Market: 26
Last Status: Sold
Sold Date: Jun 29, 2017
Closed Date: Aug 25, 2017
Expiry Date: Sep 05, 2017
Sold Price: $645,000
Unavailable Date: Jun 29, 2017
Input Date: Jun 03, 2017
Prior LSC: Sold
Property
Status: Sale
Property Type: Att/Row/Twnhouse
Style: 2-Storey
Size (sq ft): 1500
Age: 0-5
Area: Milton
Community: Clarke
Availability Date: Tba
Inside
Bedrooms: 3
Bathrooms: 3
Kitchens: 1
Rooms: 7
Den/Family Room: Yes
Air Conditioning: Central Air
Fireplace: No
Washrooms: 3
Building
Basement: Full
Heat Type: Forced Air
Heat Source: Gas
Exterior: Brick
Water Supply: Municipal
Special Designation: Unknown
Parking
Driveway: Private
Garage Spaces: 1
Garage Type: Attached
Covered Parking Spaces: 1
Total Parking Spaces: 1
Fees
Tax Year: 2016
Tax Legal Description: Plan 20M1132 Pt Blk 100 Rp 20R19686 Part 68
Taxes: $2,828
Land
Cross Street: James Snow Pkw/Lauri
Municipality District: Milton
Fronting On: North
Pool: None
Sewer: Sewers
Lot Depth: 85.3 Feet
Lot Frontage: 22.01 Feet
Additional Media
- Virtual Tour: http://unbranded.mediatours.ca/property/1456-haws-crescent-milton/
Rooms
Room details for 1456 Haws Crescent, Milton
| Type | Dimensions | Description |
|---|---|---|
| Living Main | 3.41 x 4.45 | Hardwood Floor, Window, California Shutters |
| Dining Main | 2.99 x 6.10 | Hardwood Floor, Window, California Shutters |
| Family Main | 2.99 x 6.10 | Hardwood Floor, Open Concept, California Shutters |
| Kitchen Main | 2.38 x 3.05 | Stainless Steel Appl, Ceramic Floor |
| Breakfast Main | 2.38 x 3.05 | W/O To Yard, Open Concept, California Shutters |
| Master 2nd | 3.66 x 5.49 | 5 Pc Ensuite, W/I Closet, California Shutters |
| 2nd Br 2nd | 2.74 x 3.35 | Closet, Broadloom, California Shutters |
| 3rd Br 2nd | 3.41 x 3.72 | Broadloom, Closet, California Shutters |
| XXXXXXXX | XXX XX, XXXX |
XXXX XXX XXXX |
$XXX,XXX |
| XXX XX, XXXX |
XXXXXX XXX XXXX |
$XXX,XXX | |
| XXXXXXXX | XXX XX, XXXX |
XXXXXXX XXX XXXX |
|
| XXX XX, XXXX |
XXXXXX XXX XXXX |
$XXX,XXX | |
| XXXXXXXX | XXX XX, XXXX |
XXXXXXX XXX XXXX |
|
| XXX XX, XXXX |
XXXXXX XXX XXXX |
$XXX,XXX |
| XXXXXXXX XXXX | XXX XX, XXXX | $645,000 XXX XXXX |
| XXXXXXXX XXXXXX | XXX XX, XXXX | $659,000 XXX XXXX |
| XXXXXXXX XXXXXXX | XXX XX, XXXX | XXX XXXX |
| XXXXXXXX XXXXXX | XXX XX, XXXX | $639,000 XXX XXXX |
| XXXXXXXX XXXXXXX | XXX XX, XXXX | XXX XXXX |
| XXXXXXXX XXXXXX | XXX XX, XXXX | $639,000 XXX XXXX |

E W Foster School
Elementary: PublicSt Peters School
Elementary: CatholicGuardian Angels Catholic Elementary School
Elementary: CatholicSt. Anthony of Padua Catholic Elementary School
Elementary: CatholicIrma Coulson Elementary Public School
Elementary: PublicBruce Trail Public School
Elementary: PublicE C Drury/Trillium Demonstration School
Secondary: ProvincialErnest C Drury School for the Deaf
Secondary: ProvincialGary Allan High School - Milton
Secondary: PublicMilton District High School
Secondary: PublicBishop Paul Francis Reding Secondary School
Secondary: CatholicCraig Kielburger Secondary School
Secondary: Public- 3 bath
- 3 bed
1195 Chapman Crescent, Milton, Ontario • L9T 0T5 • 1027 - CL Clarke



