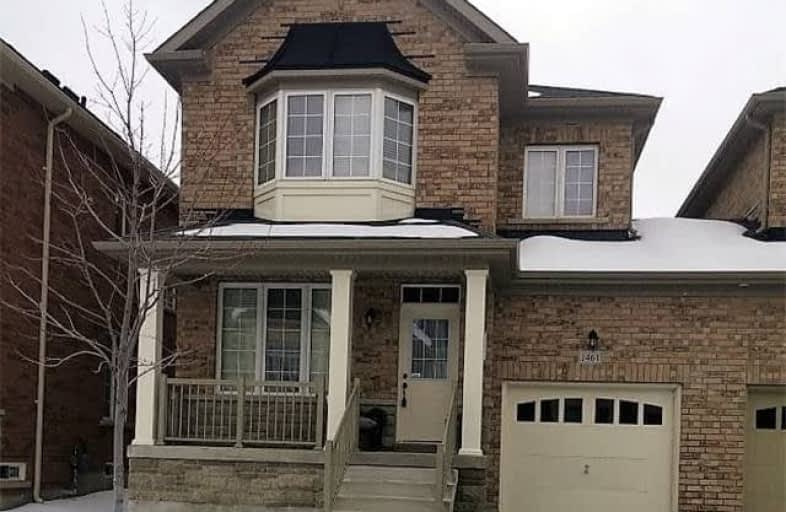
E W Foster School
Elementary: Public
1.59 km
St Peters School
Elementary: Catholic
1.29 km
Guardian Angels Catholic Elementary School
Elementary: Catholic
1.42 km
St. Anthony of Padua Catholic Elementary School
Elementary: Catholic
0.74 km
Irma Coulson Elementary Public School
Elementary: Public
1.02 km
Bruce Trail Public School
Elementary: Public
0.85 km
E C Drury/Trillium Demonstration School
Secondary: Provincial
2.63 km
Ernest C Drury School for the Deaf
Secondary: Provincial
2.37 km
Gary Allan High School - Milton
Secondary: Public
2.54 km
Milton District High School
Secondary: Public
3.29 km
Bishop Paul Francis Reding Secondary School
Secondary: Catholic
1.11 km
Craig Kielburger Secondary School
Secondary: Public
2.52 km



