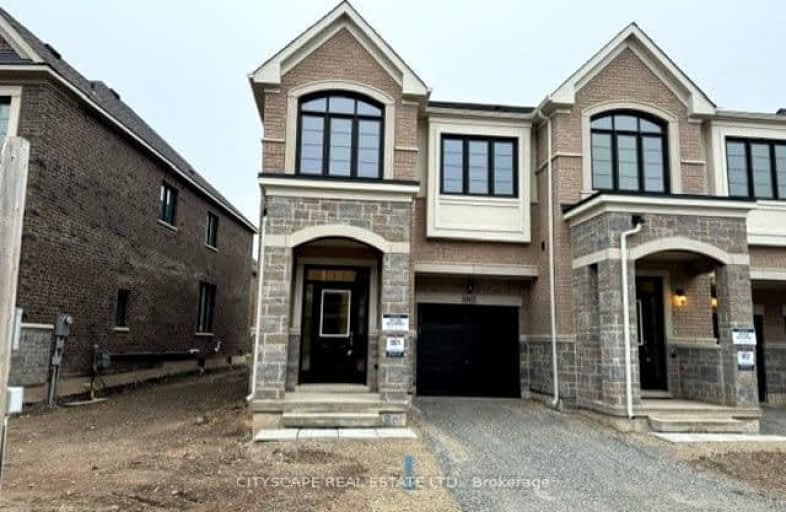Car-Dependent
- Almost all errands require a car.
0
/100
Minimal Transit
- Almost all errands require a car.
12
/100
Somewhat Bikeable
- Most errands require a car.
32
/100

Our Lady of Victory School
Elementary: Catholic
3.72 km
Boyne Public School
Elementary: Public
2.28 km
Lumen Christi Catholic Elementary School Elementary School
Elementary: Catholic
1.92 km
St. Benedict Elementary Catholic School
Elementary: Catholic
2.90 km
Anne J. MacArthur Public School
Elementary: Public
2.85 km
P. L. Robertson Public School
Elementary: Public
2.12 km
E C Drury/Trillium Demonstration School
Secondary: Provincial
4.68 km
Ernest C Drury School for the Deaf
Secondary: Provincial
4.90 km
Gary Allan High School - Milton
Secondary: Public
4.95 km
Milton District High School
Secondary: Public
4.02 km
Jean Vanier Catholic Secondary School
Secondary: Catholic
1.89 km
Craig Kielburger Secondary School
Secondary: Public
5.54 km





