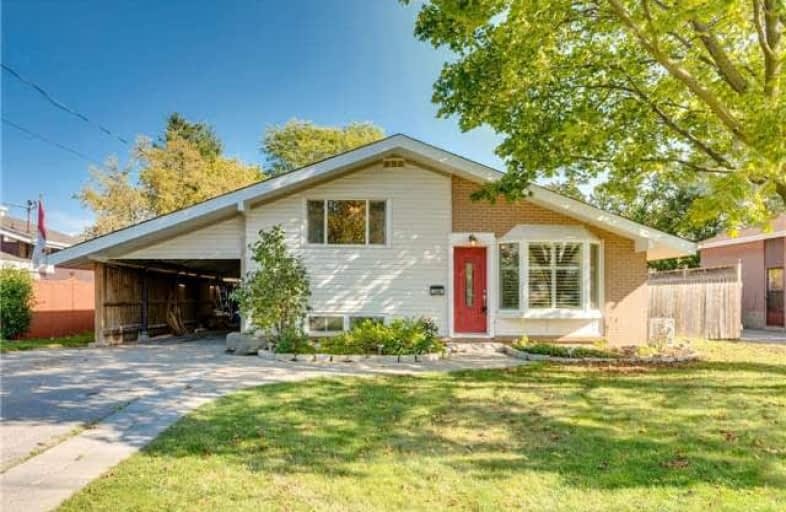Sold on Nov 21, 2017
Note: Property is not currently for sale or for rent.

-
Type: Detached
-
Style: Sidesplit 3
-
Lot Size: 60 x 110 Feet
-
Age: No Data
-
Taxes: $2,675 per year
-
Days on Site: 26 Days
-
Added: Sep 07, 2019 (3 weeks on market)
-
Updated:
-
Last Checked: 2 months ago
-
MLS®#: W3966965
-
Listed By: Century 21 miller real estate ltd., brokerage
Set On A Beautiful 60' X 110' Lot, This Is Not Your Typical "Cookie Cutter" Lot. The Opportunity To Expand Is Endless And The Privacy Is Serene. The Huge Backyard Includes A Stone Patio, Perfect For Your Outdoor Dining And Finish The Night With Your Friends And Family Enjoying Drinks In The Muskoka Room While The Kids And Dogs Run Free In Grass. What An Amazing Place To Unwind. Many Updates Throughout Means You Don't Have To Worry About Major Expenses!
Extras
Inclusions: Existing; Fridge, Stove, Dishwasher, Washer, Dryer, A/C, Hot Water Heater, All Window Coverings, All Light Fixtures, Freezer And Fridge In Shed.
Property Details
Facts for 150 Robinwood Crescent, Milton
Status
Days on Market: 26
Last Status: Sold
Sold Date: Nov 21, 2017
Closed Date: Dec 20, 2017
Expiry Date: Apr 26, 2018
Sold Price: $615,000
Unavailable Date: Nov 21, 2017
Input Date: Oct 26, 2017
Property
Status: Sale
Property Type: Detached
Style: Sidesplit 3
Area: Milton
Community: Bronte Meadows
Availability Date: Flexible
Inside
Bedrooms: 3
Bedrooms Plus: 2
Bathrooms: 2
Kitchens: 1
Rooms: 11
Den/Family Room: Yes
Air Conditioning: Central Air
Fireplace: No
Laundry Level: Lower
Washrooms: 2
Building
Basement: Finished
Basement 2: Full
Heat Type: Forced Air
Heat Source: Gas
Exterior: Brick
Exterior: Vinyl Siding
Water Supply: Municipal
Special Designation: Unknown
Other Structures: Workshop
Parking
Driveway: Pvt Double
Garage Spaces: 2
Garage Type: Carport
Covered Parking Spaces: 4
Total Parking Spaces: 6
Fees
Tax Year: 2017
Tax Legal Description: Lt 215, Pl 568 ; S/T 43688 Town Of Milton
Taxes: $2,675
Highlights
Feature: Fenced Yard
Feature: Treed
Land
Cross Street: Bronte St > Anne Blv
Municipality District: Milton
Fronting On: East
Pool: None
Sewer: Sewers
Lot Depth: 110 Feet
Lot Frontage: 60 Feet
Additional Media
- Virtual Tour: http://www.silverhousehd.com/real-estate-video-tours/adrian-trott/150-robinwood-crescent-milton/
Rooms
Room details for 150 Robinwood Crescent, Milton
| Type | Dimensions | Description |
|---|---|---|
| Great Rm Main | 4.22 x 7.14 | Vaulted Ceiling |
| Kitchen Main | 4.22 x 3.00 | Vaulted Ceiling |
| Master 2nd | 2.74 x 4.37 | |
| 2nd Br 2nd | 2.74 x 3.33 | |
| 3rd Br 2nd | 3.35 x 3.30 | |
| Bathroom 2nd | - | 4 Pc Bath |
| Bathroom Bsmt | - | 2 Pc Bath |
| Laundry Bsmt | - | |
| Rec Bsmt | 4.11 x 3.99 | |
| Den Bsmt | 2.03 x 3.43 | |
| Office Bsmt | 2.03 x 3.43 | |
| Other Bsmt | - |
| XXXXXXXX | XXX XX, XXXX |
XXXX XXX XXXX |
$XXX,XXX |
| XXX XX, XXXX |
XXXXXX XXX XXXX |
$XXX,XXX |
| XXXXXXXX XXXX | XXX XX, XXXX | $615,000 XXX XXXX |
| XXXXXXXX XXXXXX | XXX XX, XXXX | $639,900 XXX XXXX |

E C Drury/Trillium Demonstration School
Elementary: ProvincialErnest C Drury School for the Deaf
Elementary: ProvincialJ M Denyes Public School
Elementary: PublicOur Lady of Victory School
Elementary: CatholicSt. Benedict Elementary Catholic School
Elementary: CatholicEscarpment View Public School
Elementary: PublicE C Drury/Trillium Demonstration School
Secondary: ProvincialErnest C Drury School for the Deaf
Secondary: ProvincialGary Allan High School - Milton
Secondary: PublicMilton District High School
Secondary: PublicJean Vanier Catholic Secondary School
Secondary: CatholicBishop Paul Francis Reding Secondary School
Secondary: Catholic- 3 bath
- 3 bed
1080 Davis Lane, Milton, Ontario • L9T 5P8 • 1029 - DE Dempsey



