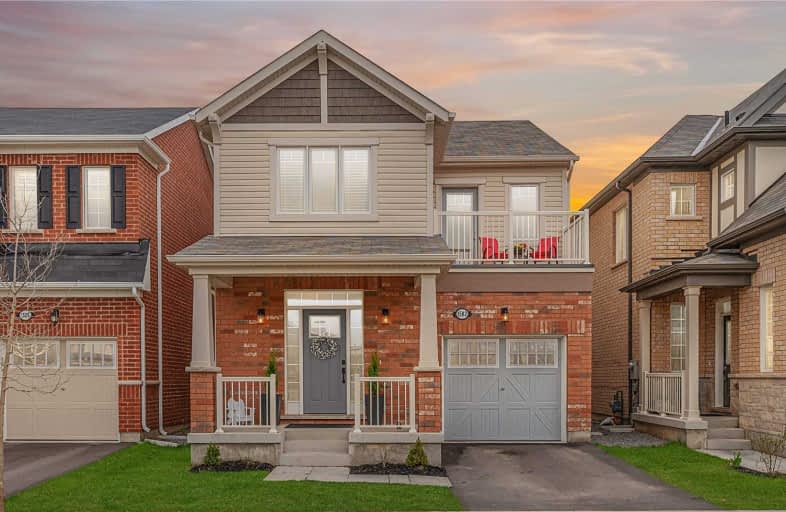
Video Tour

Boyne Public School
Elementary: Public
1.18 km
St. Benedict Elementary Catholic School
Elementary: Catholic
2.32 km
Our Lady of Fatima Catholic Elementary School
Elementary: Catholic
2.39 km
Anne J. MacArthur Public School
Elementary: Public
2.04 km
P. L. Robertson Public School
Elementary: Public
2.34 km
Tiger Jeet Singh Public School
Elementary: Public
2.86 km
E C Drury/Trillium Demonstration School
Secondary: Provincial
3.79 km
Ernest C Drury School for the Deaf
Secondary: Provincial
3.93 km
Gary Allan High School - Milton
Secondary: Public
4.08 km
Milton District High School
Secondary: Public
3.33 km
Jean Vanier Catholic Secondary School
Secondary: Catholic
1.31 km
Craig Kielburger Secondary School
Secondary: Public
3.62 km



