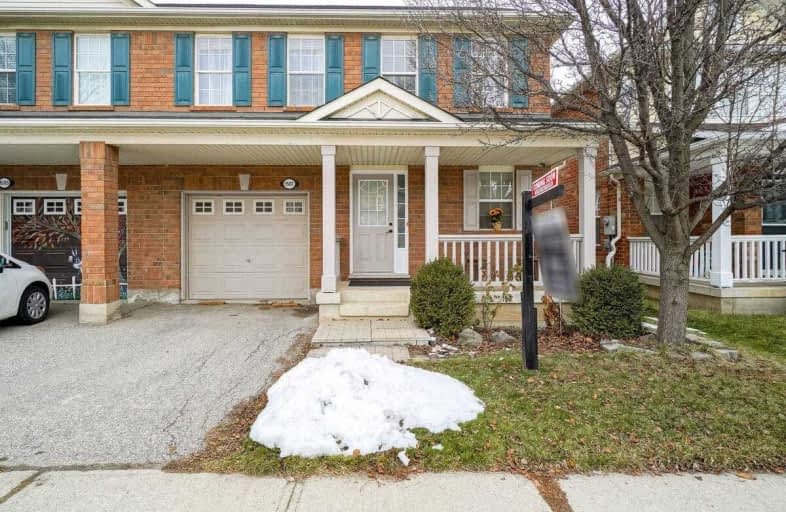
E W Foster School
Elementary: Public
1.85 km
Guardian Angels Catholic Elementary School
Elementary: Catholic
0.98 km
St. Anthony of Padua Catholic Elementary School
Elementary: Catholic
1.17 km
Irma Coulson Elementary Public School
Elementary: Public
0.47 km
Bruce Trail Public School
Elementary: Public
0.81 km
Hawthorne Village Public School
Elementary: Public
1.45 km
E C Drury/Trillium Demonstration School
Secondary: Provincial
2.81 km
Ernest C Drury School for the Deaf
Secondary: Provincial
2.58 km
Gary Allan High School - Milton
Secondary: Public
2.80 km
Milton District High School
Secondary: Public
3.38 km
Bishop Paul Francis Reding Secondary School
Secondary: Catholic
1.81 km
Craig Kielburger Secondary School
Secondary: Public
1.78 km










