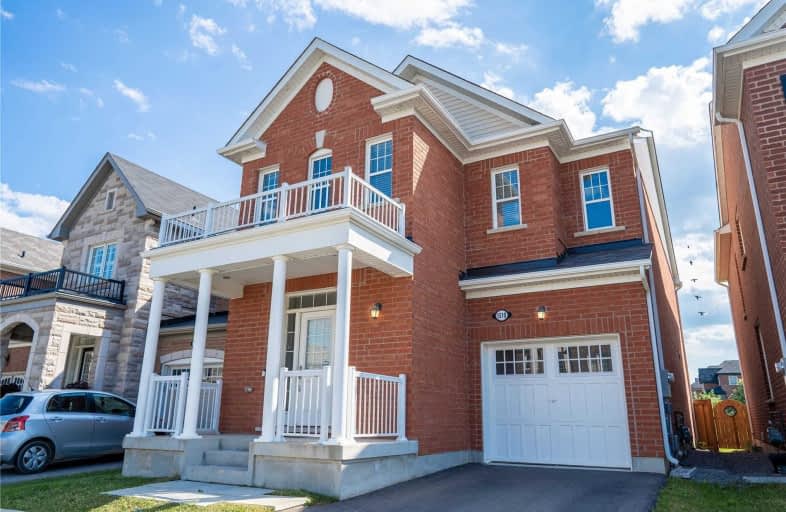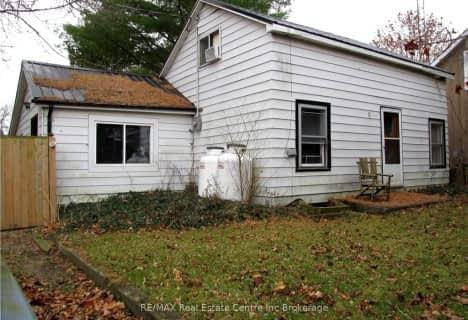
Boyne Public School
Elementary: Public
1.30 km
St. Benedict Elementary Catholic School
Elementary: Catholic
2.43 km
Our Lady of Fatima Catholic Elementary School
Elementary: Catholic
2.47 km
Anne J. MacArthur Public School
Elementary: Public
2.15 km
P. L. Robertson Public School
Elementary: Public
2.45 km
Tiger Jeet Singh Public School
Elementary: Public
2.95 km
E C Drury/Trillium Demonstration School
Secondary: Provincial
3.90 km
Ernest C Drury School for the Deaf
Secondary: Provincial
4.03 km
Gary Allan High School - Milton
Secondary: Public
4.19 km
Milton District High School
Secondary: Public
3.44 km
Jean Vanier Catholic Secondary School
Secondary: Catholic
1.42 km
Craig Kielburger Secondary School
Secondary: Public
3.65 km







