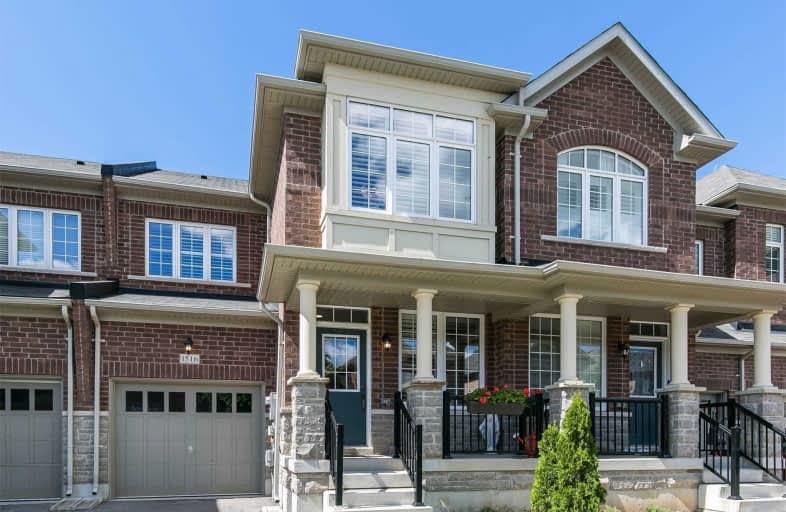
E W Foster School
Elementary: Public
1.58 km
St Peters School
Elementary: Catholic
1.34 km
Guardian Angels Catholic Elementary School
Elementary: Catholic
1.37 km
St. Anthony of Padua Catholic Elementary School
Elementary: Catholic
0.74 km
Irma Coulson Elementary Public School
Elementary: Public
0.96 km
Bruce Trail Public School
Elementary: Public
0.80 km
E C Drury/Trillium Demonstration School
Secondary: Provincial
2.61 km
Ernest C Drury School for the Deaf
Secondary: Provincial
2.36 km
Gary Allan High School - Milton
Secondary: Public
2.54 km
Milton District High School
Secondary: Public
3.27 km
Bishop Paul Francis Reding Secondary School
Secondary: Catholic
1.15 km
Craig Kielburger Secondary School
Secondary: Public
2.46 km






