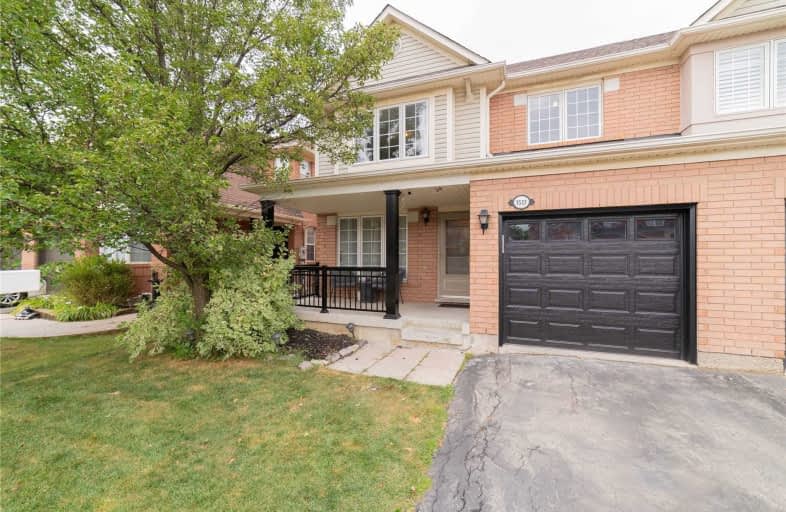Sold on Sep 10, 2020
Note: Property is not currently for sale or for rent.

-
Type: Semi-Detached
-
Style: 2-Storey
-
Size: 1100 sqft
-
Lot Size: 30.02 x 80.87 Feet
-
Age: No Data
-
Taxes: $2,989 per year
-
Days on Site: 2 Days
-
Added: Sep 08, 2020 (2 days on market)
-
Updated:
-
Last Checked: 2 months ago
-
MLS®#: W4901912
-
Listed By: Royal lepage signature realty, brokerage
A Beautiful Semi In Hawthorne Village! This Move-In Ready 3 Bedroom 3 Washroom Home Has Been Newly Renovated To Make It The Perfect Home For Your Family. Great Curb Appeal, The Perfect Front Porch For Your Morning Coffee And A Large Backyard For Entertaining. Upgraded Kitchen, Fresh Paint And A Newly Finished Loft Style Basement With Kitchenette! A True Smart Home W/Nest Detectors & Nest Keypad, Making The Home Google Home Compatible.
Extras
Ac & Furnace ('18), Basement ('20), Stairs ('20) 3D Virtual Tour & Feature Sheet W/List Of Upgrades Avail. Incl: Ss Fridge, Ss Stove, Ss Dishwasher, Wash/Dry, Kitchen Island, Elf's And Window Coverings. Excl: Living Room Curtains & Mini Fri
Property Details
Facts for 1517 Evans Terrace, Milton
Status
Days on Market: 2
Last Status: Sold
Sold Date: Sep 10, 2020
Closed Date: Nov 30, 2020
Expiry Date: Dec 01, 2020
Sold Price: $735,000
Unavailable Date: Sep 10, 2020
Input Date: Sep 08, 2020
Prior LSC: Listing with no contract changes
Property
Status: Sale
Property Type: Semi-Detached
Style: 2-Storey
Size (sq ft): 1100
Area: Milton
Community: Clarke
Availability Date: Tbd
Inside
Bedrooms: 3
Bathrooms: 3
Kitchens: 1
Rooms: 6
Den/Family Room: No
Air Conditioning: Central Air
Fireplace: No
Washrooms: 3
Building
Basement: Full
Heat Type: Forced Air
Heat Source: Gas
Exterior: Brick
Water Supply: Municipal
Special Designation: Unknown
Parking
Driveway: Mutual
Garage Spaces: 1
Garage Type: Attached
Covered Parking Spaces: 2
Total Parking Spaces: 3
Fees
Tax Year: 2019
Tax Legal Description: Pt Lt 45, Pl 20M767, Pt 4, 20R14042 Town Of Milton
Taxes: $2,989
Land
Cross Street: Derry/Trudeau/Harwoo
Municipality District: Milton
Fronting On: North
Pool: None
Sewer: Sewers
Lot Depth: 80.87 Feet
Lot Frontage: 30.02 Feet
Additional Media
- Virtual Tour: https://my.matterport.com/show/?m=UmmpxpypJSi&brand=0
Open House
Open House Date: 2020-09-12
Open House Start: 02:00:00
Open House Finished: 04:00:00
Open House Date: 2020-09-13
Open House Start: 02:00:00
Open House Finished: 04:00:00
Rooms
Room details for 1517 Evans Terrace, Milton
| Type | Dimensions | Description |
|---|---|---|
| Dining Main | 4.19 x 6.80 | Combined W/Living, Hardwood Floor, Open Concept |
| Living Main | 4.19 x 6.80 | Combined W/Dining, Hardwood Floor, Open Concept |
| Kitchen Main | 3.66 x 3.66 | Eat-In Kitchen, Stainless Steel Appl, Backsplash |
| Master Upper | 3.05 x 4.27 | Broadloom, W/I Closet, Large Window |
| 2nd Br Upper | 3.05 x 2.59 | Broadloom, Closet |
| 3rd Br Upper | 3.35 x 2.44 | Broadloom, Closet |
| Rec Lower | 7.50 x 7.87 | L-Shaped Room, 3 Pc Ensuite |

| XXXXXXXX | XXX XX, XXXX |
XXXX XXX XXXX |
$XXX,XXX |
| XXX XX, XXXX |
XXXXXX XXX XXXX |
$XXX,XXX | |
| XXXXXXXX | XXX XX, XXXX |
XXXX XXX XXXX |
$XXX,XXX |
| XXX XX, XXXX |
XXXXXX XXX XXXX |
$XXX,XXX | |
| XXXXXXXX | XXX XX, XXXX |
XXXXXXX XXX XXXX |
|
| XXX XX, XXXX |
XXXXXX XXX XXXX |
$XXX,XXX |
| XXXXXXXX XXXX | XXX XX, XXXX | $735,000 XXX XXXX |
| XXXXXXXX XXXXXX | XXX XX, XXXX | $699,900 XXX XXXX |
| XXXXXXXX XXXX | XXX XX, XXXX | $410,000 XXX XXXX |
| XXXXXXXX XXXXXX | XXX XX, XXXX | $414,900 XXX XXXX |
| XXXXXXXX XXXXXXX | XXX XX, XXXX | XXX XXXX |
| XXXXXXXX XXXXXX | XXX XX, XXXX | $414,900 XXX XXXX |

E W Foster School
Elementary: PublicGuardian Angels Catholic Elementary School
Elementary: CatholicSt. Anthony of Padua Catholic Elementary School
Elementary: CatholicIrma Coulson Elementary Public School
Elementary: PublicBruce Trail Public School
Elementary: PublicHawthorne Village Public School
Elementary: PublicE C Drury/Trillium Demonstration School
Secondary: ProvincialErnest C Drury School for the Deaf
Secondary: ProvincialGary Allan High School - Milton
Secondary: PublicMilton District High School
Secondary: PublicBishop Paul Francis Reding Secondary School
Secondary: CatholicCraig Kielburger Secondary School
Secondary: Public- 3 bath
- 3 bed
1080 Davis Lane, Milton, Ontario • L9T 5P8 • 1029 - DE Dempsey


