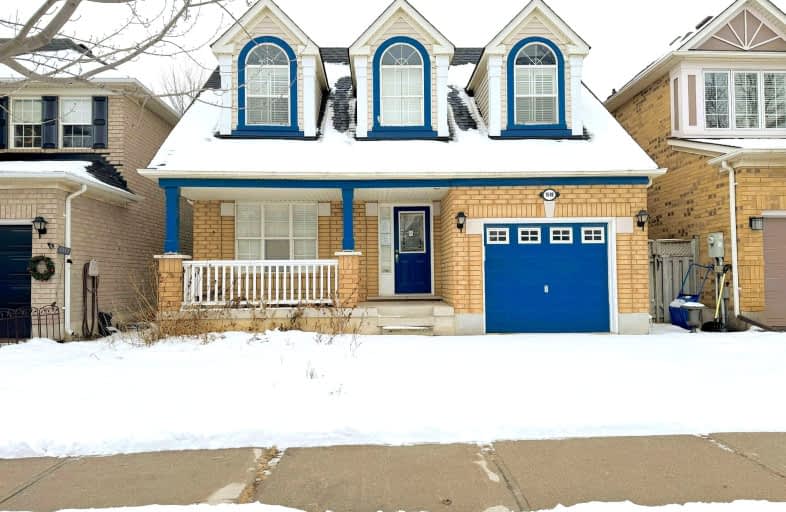Car-Dependent
- Almost all errands require a car.
Some Transit
- Most errands require a car.
Bikeable
- Some errands can be accomplished on bike.

E W Foster School
Elementary: PublicGuardian Angels Catholic Elementary School
Elementary: CatholicSt. Anthony of Padua Catholic Elementary School
Elementary: CatholicIrma Coulson Elementary Public School
Elementary: PublicBruce Trail Public School
Elementary: PublicHawthorne Village Public School
Elementary: PublicE C Drury/Trillium Demonstration School
Secondary: ProvincialErnest C Drury School for the Deaf
Secondary: ProvincialGary Allan High School - Milton
Secondary: PublicMilton District High School
Secondary: PublicBishop Paul Francis Reding Secondary School
Secondary: CatholicCraig Kielburger Secondary School
Secondary: Public-
Keenan's Irish Pub
51 James Snow Parkway N, Maingate Plaza, Milton, ON L9E 0H1 1.75km -
Shoeless Joe's Sports Grill - Milton
800 Main St E, Unit 3, Milton, ON L9T 0J4 2.23km -
Turtle Jack's
1101 Maple Avenue, Milton, ON L9T 0A5 2.67km
-
Mama Mila's Cafe
9113 Derry Road, Suite 1, Milton, ON L9T 7Z1 1.41km -
Starbucks
51 James Snow Parkway, Building C, Unit 1, Milton, ON L9T 0R3 1.72km -
McDonald's
91 James Snow Parkway North, Milton, ON L9T 0R3 1.88km
-
Real Canadian Superstore
820 Main St E, Milton, ON L9T 0J4 2.19km -
Shoppers Drug Mart
1020 Kennedy Circle, Milton, ON L9T 5S4 2.24km -
IDA Miltowne Pharmacy
311 Commercial Street, Suite 210, Milton, ON L9T 3Z9 3.17km
-
Larachi by Naumaan Ijaz
10220 Derry Road, Unit 107, Milton, ON L9T 7J3 0.34km -
Portabello's
10220 Derry Road, Milton, ON L9T 6R2 0.37km -
Pita Lite
3025 James Snow Parkway, Milton, ON L9T 3.69km
-
SmartCentres Milton
1280 Steeles Avenue E, Milton, ON L9T 6P1 2.81km -
Milton Mall
55 Ontario Street S, Milton, ON L9T 2M3 3.02km -
Brittany Glen
5632 10th Line W, Unit G1, Mississauga, ON L5M 7L9 8.64km
-
Real Canadian Superstore
820 Main St E, Milton, ON L9T 0J4 2.19km -
Thiara Supermarket
810 Nipissing Road, Milton, ON L9T 4Z9 2.03km -
Metro
1050 Kennedy Circle, Milton, ON L9T 0J9 2.17km
-
LCBO
830 Main St E, Milton, ON L9T 0J4 2.13km -
LCBO
5100 Erin Mills Parkway, Suite 5035, Mississauga, ON L5M 4Z5 10.9km -
LCBO
251 Oak Walk Dr, Oakville, ON L6H 6M3 10.91km
-
Petro Canada
620 Thompson Road S, Milton, ON L9T 0H1 1.59km -
U-Haul
8000 Lawson Rd, Milton, ON L9T 5C4 2.93km -
Milton Nissan
585 Steeles Avenue E, Milton, ON L9T 3.65km
-
Cineplex Cinemas - Milton
1175 Maple Avenue, Milton, ON L9T 0A5 2.52km -
Milton Players Theatre Group
295 Alliance Road, Milton, ON L9T 4W8 4.2km -
Cineplex Junxion
5100 Erin Mills Parkway, Unit Y0002, Mississauga, ON L5M 4Z5 10.98km
-
Milton Public Library
1010 Main Street E, Milton, ON L9T 6P7 1.94km -
Meadowvale Branch Library
6677 Meadowvale Town Centre Circle, Mississauga, ON L5N 2R5 9km -
Meadowvale Community Centre
6655 Glen Erin Drive, Mississauga, ON L5N 3L4 9.31km
-
Milton District Hospital
725 Bronte Street S, Milton, ON L9T 9K1 4.3km -
Kelso Lake Medical Centre
1079 Maple Avenue, Unit 2, Milton, ON L9T 0A5 2.87km -
Cml Health Care
311 Commercial Street, Milton, ON L9T 3Z9 3.2km
-
Trudeau Park
0.26km -
Beaty Neighbourhood Park South
820 Bennett Blvd, Milton ON 1.48km -
Dyson Den
1.24km
-
TD Bank Financial Group
1040 Kennedy Cir, Milton ON L9T 0J9 2.34km -
Bitcoin Depot - Bitcoin ATM
640 Martin St, Milton ON L9T 3H6 4.88km -
Scotiabank
3295 Derry Rd W (at Tenth Line. W), Mississauga ON L5N 7L7 7.88km
- 2 bath
- 3 bed
- 1500 sqft
847 Cedarbrae Avenue, Milton, Ontario • L9T 3W9 • 1031 - DP Dorset Park
- 3 bath
- 4 bed
- 2000 sqft
820 SPECK CROSSING, Milton, Ontario • L9T 0G6 • 1028 - CO Coates
- 3 bath
- 4 bed
- 2000 sqft
1081 Holdsworth Crescent, Milton, Ontario • L9T 0C1 • 1028 - CO Coates
- 3 bath
- 4 bed
- 2000 sqft
1429 Laurier Avenue, Milton, Ontario • L9T 6J4 • 1027 - CL Clarke
- 4 bath
- 3 bed
- 1500 sqft
1565 Evans Terrace, Milton, Ontario • L9T 5J4 • 1027 - CL Clarke














