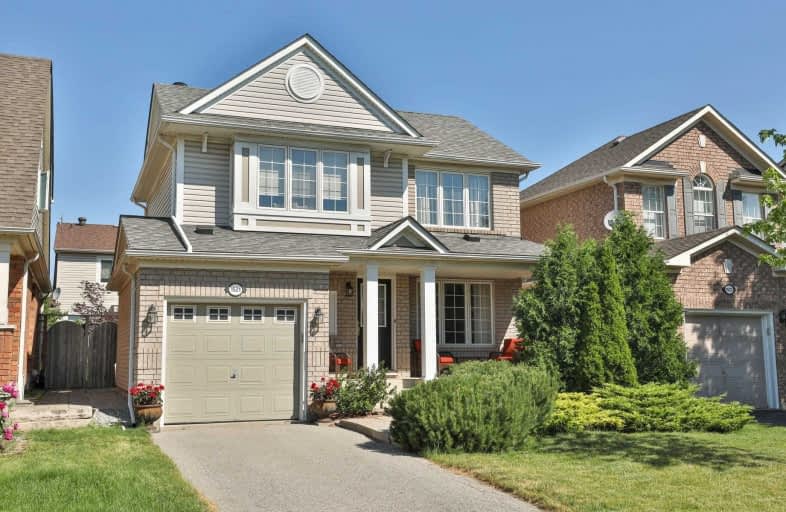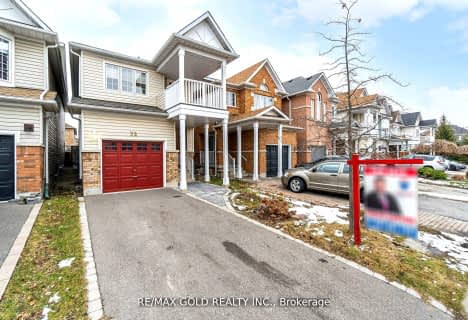
E W Foster School
Elementary: Public
1.88 km
Guardian Angels Catholic Elementary School
Elementary: Catholic
1.12 km
St. Anthony of Padua Catholic Elementary School
Elementary: Catholic
1.14 km
Irma Coulson Elementary Public School
Elementary: Public
0.62 km
Bruce Trail Public School
Elementary: Public
0.86 km
Hawthorne Village Public School
Elementary: Public
1.61 km
E C Drury/Trillium Demonstration School
Secondary: Provincial
2.86 km
Ernest C Drury School for the Deaf
Secondary: Provincial
2.63 km
Gary Allan High School - Milton
Secondary: Public
2.84 km
Milton District High School
Secondary: Public
3.45 km
Bishop Paul Francis Reding Secondary School
Secondary: Catholic
1.72 km
Craig Kielburger Secondary School
Secondary: Public
1.94 km














