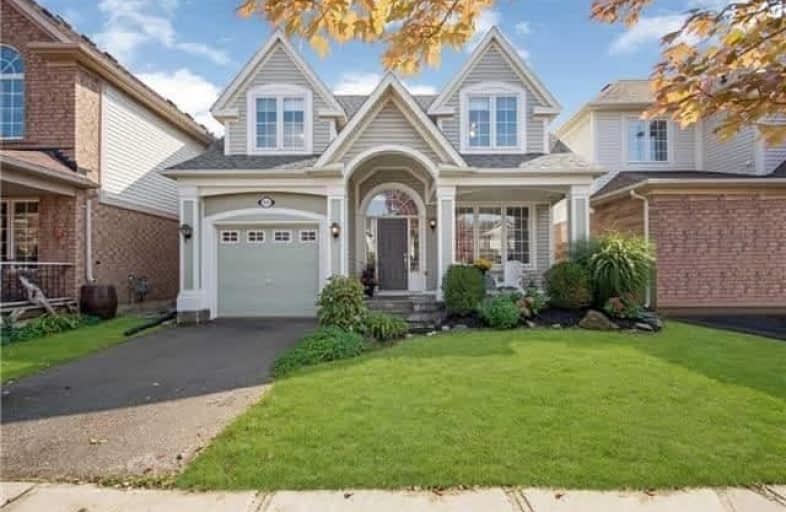
Our Lady of Fatima Catholic Elementary School
Elementary: Catholic
2.42 km
Guardian Angels Catholic Elementary School
Elementary: Catholic
0.91 km
St. Anthony of Padua Catholic Elementary School
Elementary: Catholic
1.47 km
Irma Coulson Elementary Public School
Elementary: Public
0.49 km
Bruce Trail Public School
Elementary: Public
1.02 km
Hawthorne Village Public School
Elementary: Public
1.22 km
E C Drury/Trillium Demonstration School
Secondary: Provincial
2.96 km
Ernest C Drury School for the Deaf
Secondary: Provincial
2.75 km
Gary Allan High School - Milton
Secondary: Public
2.98 km
Milton District High School
Secondary: Public
3.47 km
Bishop Paul Francis Reding Secondary School
Secondary: Catholic
2.16 km
Craig Kielburger Secondary School
Secondary: Public
1.43 km







