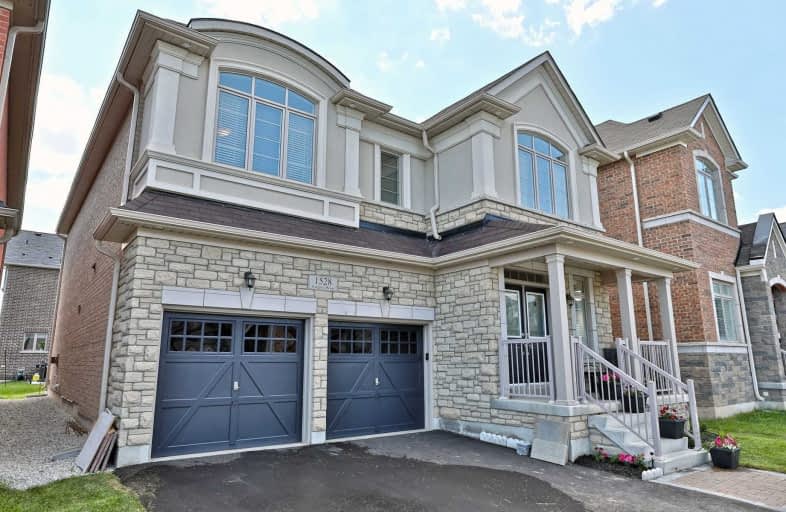Note: Property is not currently for sale or for rent.

-
Type: Detached
-
Style: 2-Storey
-
Lot Size: 40.03 x 90.22 Feet
-
Age: 0-5 years
-
Taxes: $4,554 per year
-
Days on Site: 31 Days
-
Added: Jul 20, 2020 (1 month on market)
-
Updated:
-
Last Checked: 3 months ago
-
MLS®#: W4842012
-
Listed By: Century 21 miller real estate ltd.
Beautiful House Very Practical Layout, Open Concept, Combined Lr/Dr, Upgraded Kitchen W/Beautiful Backsplash. Hardwood Floor Throughout Main Floor. Note: 5 Beds & 3 Full Washroom In 2nd Floor. Master Ensuite W/Jacuzzi. Paid Extra Money For Seperate Entrance Done By Builder. 2nd Floor Laundry. Exterior Pot Lights Recently Installed. Convient Location. Very Good Value. Shows Nice.
Extras
Inclusions: S/S Fridge, Stove, B/I Dishwasher, Washer & Dryer, California Shutters. Exclusions: Hot Water Rental & Chandelier. Note: Fence Will Be Done Soon. **Interboard Listing: Oakville, Milton & District R. E. Assoc**
Property Details
Facts for 1528 Leger Way, Milton
Status
Days on Market: 31
Last Status: Sold
Sold Date: Aug 20, 2020
Closed Date: Oct 26, 2020
Expiry Date: Dec 30, 2020
Sold Price: $1,225,000
Unavailable Date: Aug 20, 2020
Input Date: Jul 23, 2020
Property
Status: Sale
Property Type: Detached
Style: 2-Storey
Age: 0-5
Area: Milton
Community: Ford
Availability Date: 90 Days
Inside
Bedrooms: 5
Bathrooms: 4
Kitchens: 1
Rooms: 10
Den/Family Room: Yes
Air Conditioning: Central Air
Fireplace: Yes
Washrooms: 4
Building
Basement: Full
Basement 2: Unfinished
Heat Type: Forced Air
Heat Source: Gas
Exterior: Brick
Green Verification Status: N
Water Supply: Municipal
Special Designation: Other
Parking
Driveway: Pvt Double
Garage Spaces: 2
Garage Type: Attached
Covered Parking Spaces: 2
Total Parking Spaces: 4
Fees
Tax Year: 2020
Tax Legal Description: Lot 225, Plan 20M 1184
Taxes: $4,554
Land
Cross Street: Britannia/Leger Way
Municipality District: Milton
Fronting On: West
Parcel Number: 250813664
Pool: None
Sewer: Sewers
Lot Depth: 90.22 Feet
Lot Frontage: 40.03 Feet
Acres: < .50
Zoning: Res.
Rooms
Room details for 1528 Leger Way, Milton
| Type | Dimensions | Description |
|---|---|---|
| Living Main | 3.42 x 6.40 | Combined W/Dining |
| Family Main | 3.70 x 5.85 | Fireplace |
| Kitchen Main | 4.55 x 5.70 | Breakfast Area |
| Den Main | 2.40 x 3.21 | |
| Master 2nd | 4.32 x 4.60 | 5 Pc Ensuite |
| 2nd Br 2nd | 3.41 x 4.38 | |
| 3rd Br 2nd | 3.19 x 4.43 | |
| 4th Br 2nd | 3.13 x 4.23 | |
| 5th Br 2nd | 2.95 x 4.83 |
| XXXXXXXX | XXX XX, XXXX |
XXXX XXX XXXX |
$X,XXX,XXX |
| XXX XX, XXXX |
XXXXXX XXX XXXX |
$X,XXX,XXX | |
| XXXXXXXX | XXX XX, XXXX |
XXXXXXX XXX XXXX |
|
| XXX XX, XXXX |
XXXXXX XXX XXXX |
$X,XXX,XXX |
| XXXXXXXX XXXX | XXX XX, XXXX | $1,225,000 XXX XXXX |
| XXXXXXXX XXXXXX | XXX XX, XXXX | $1,239,000 XXX XXXX |
| XXXXXXXX XXXXXXX | XXX XX, XXXX | XXX XXXX |
| XXXXXXXX XXXXXX | XXX XX, XXXX | $1,239,000 XXX XXXX |

Boyne Public School
Elementary: PublicSt. Benedict Elementary Catholic School
Elementary: CatholicOur Lady of Fatima Catholic Elementary School
Elementary: CatholicAnne J. MacArthur Public School
Elementary: PublicP. L. Robertson Public School
Elementary: PublicTiger Jeet Singh Public School
Elementary: PublicE C Drury/Trillium Demonstration School
Secondary: ProvincialErnest C Drury School for the Deaf
Secondary: ProvincialGary Allan High School - Milton
Secondary: PublicMilton District High School
Secondary: PublicJean Vanier Catholic Secondary School
Secondary: CatholicCraig Kielburger Secondary School
Secondary: Public- 5 bath
- 5 bed
- 2500 sqft
461 Boyd Lane, Milton, Ontario • L9T 2X5 • 1039 - MI Rural Milton



