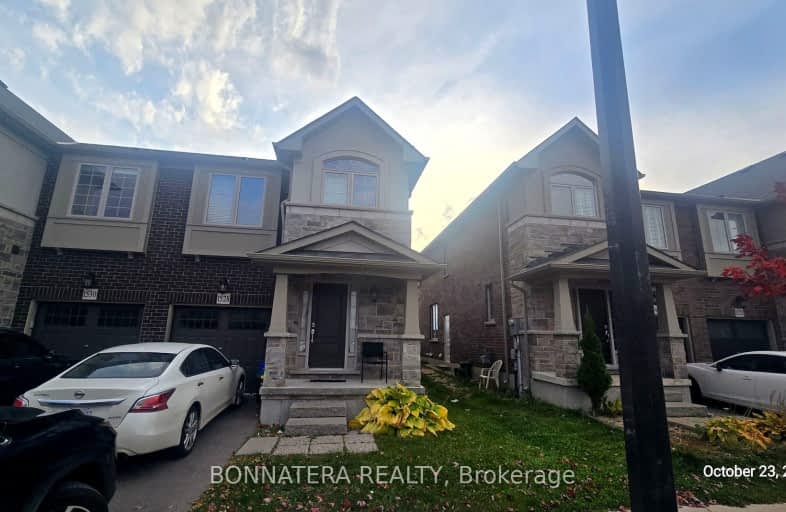Car-Dependent
- Almost all errands require a car.
1
/100
No Nearby Transit
- Almost all errands require a car.
0
/100
Somewhat Bikeable
- Most errands require a car.
29
/100

Whitefish Valley Public School
Elementary: Public
621.32 km
St Ann Catholic Elementary School
Elementary: Catholic
626.47 km
Valley Central Public School
Elementary: Public
622.34 km
Nor'wester View Public School
Elementary: Public
620.85 km
Holy Family Catholic Elementary School
Elementary: Catholic
626.00 km
St Martin Catholic Elementary School
Elementary: Catholic
626.56 km
TB Catholic Alternative Education
Secondary: Catholic
627.12 km
Lakehead Alternative School
Secondary: Public
628.04 km
Sir Winston Churchill Collegiate and Vocational Institute
Secondary: Public
628.72 km
Hammarskjold High School
Secondary: Public
634.63 km
Westgate Collegiate and Vocational Institute
Secondary: Public
626.98 km
St Patrick High School
Secondary: Catholic
627.11 km
-
Harmony Grove Park
1200 Shade Tree Ln, Milton, WI 53563 0.15km -
Woodcrest Park
Janesville, WI 53546 2.32km -
Swing N Slide
1212 Barberry Dr, Janesville, WI 53545 2.45km
-
Bmo Harris Bank
2519 Kettering St, Janesville, WI 53546 1.51km -
Bmo Harris Bank
4323 Milton Ave, Janesville, WI 53546 1.65km -
M & I Bank
4323 Milton Ave, Janesville, WI 53546 1.64km


