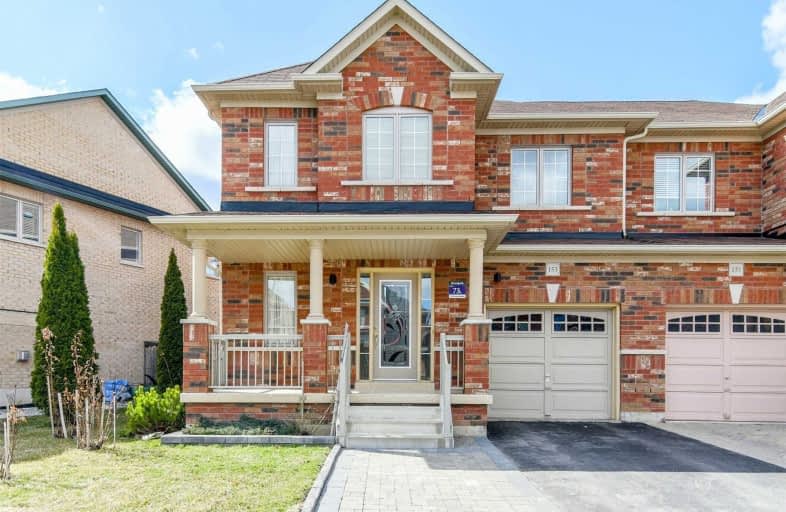Note: Property is not currently for sale or for rent.

-
Type: Semi-Detached
-
Style: 2-Storey
-
Lot Size: 44 x 80 Feet
-
Age: No Data
-
Taxes: $3,183 per year
-
Days on Site: 28 Days
-
Added: Sep 07, 2019 (4 weeks on market)
-
Updated:
-
Last Checked: 3 months ago
-
MLS®#: W4431541
-
Listed By: Sutton group - summit realty inc., brokerage
Absolutely Beautiful End Unit Home 1760 Sq Ft, Located In Desirable Scott Neighbourhood. Close To Hwy 401, Schools, Shopping, Etc. Upgraded Throughout! Pot Lights On Main Floors, Quartz Countertop & Backsplash In Kitchen. Beautiful Oak Staircase, Main Level Powder Room. Entry From The Garage To The House. Garage Floor Done W Unique & Washable Proxy. Cold Room In The Basement. Deck In The Backyard, Complete With Interlocking. Two Car Driveway With No Sidewalk.
Extras
All Window Coverings, S/S Fridge, S/S Stove, S/S Dishwasher, Washer And Air Conditioning Unit (All Appliances As Is), Elfs, Garage Door Opener And Remotes
Property Details
Facts for 153 Lavery Heights, Milton
Status
Days on Market: 28
Last Status: Sold
Sold Date: May 27, 2019
Closed Date: Aug 20, 2019
Expiry Date: Jul 31, 2019
Sold Price: $655,000
Unavailable Date: May 27, 2019
Input Date: Apr 29, 2019
Property
Status: Sale
Property Type: Semi-Detached
Style: 2-Storey
Area: Milton
Community: Scott
Availability Date: 90 Days/Tbd
Inside
Bedrooms: 3
Bathrooms: 3
Kitchens: 1
Rooms: 6
Den/Family Room: Yes
Air Conditioning: Central Air
Fireplace: No
Washrooms: 3
Building
Basement: Full
Heat Type: Forced Air
Heat Source: Gas
Exterior: Brick
Water Supply: Municipal
Special Designation: Unknown
Parking
Driveway: Private
Garage Spaces: 1
Garage Type: Attached
Covered Parking Spaces: 2
Total Parking Spaces: 3
Fees
Tax Year: 2018
Tax Legal Description: Pt Lt 73 P1 20M1020 Pt 28 20R 17705
Taxes: $3,183
Land
Cross Street: Derry Rd/ Scott Rd/
Municipality District: Milton
Fronting On: North
Pool: None
Sewer: Sewers
Lot Depth: 80 Feet
Lot Frontage: 44 Feet
Additional Media
- Virtual Tour: http://unbranded.mediatours.ca/property/153-lavery-heights-milton/
Rooms
Room details for 153 Lavery Heights, Milton
| Type | Dimensions | Description |
|---|---|---|
| Living Main | 3.35 x 4.36 | Hardwood Floor, Open Concept, Pot Lights |
| Dining Main | 2.77 x 4.30 | Hardwood Floor, Separate Rm, Large Window |
| Kitchen Main | 2.77 x 5.37 | Ceramic Floor, Breakfast Area, W/O To Yard |
| Master 2nd | 4.36 x 4.88 | 4 Pc Ensuite, W/I Closet, Separate Shower |
| Br 2nd | 3.05 x 3.66 | Laminate, Large Closet, Large Window |
| Br 2nd | 3.05 x 3.66 | Laminate, Large Closet, Large Window |
| Cold/Cant Bsmt | - | |
| Laundry Bsmt | - |
| XXXXXXXX | XXX XX, XXXX |
XXXX XXX XXXX |
$XXX,XXX |
| XXX XX, XXXX |
XXXXXX XXX XXXX |
$XXX,XXX | |
| XXXXXXXX | XXX XX, XXXX |
XXXXXXX XXX XXXX |
|
| XXX XX, XXXX |
XXXXXX XXX XXXX |
$XXX,XXX |
| XXXXXXXX XXXX | XXX XX, XXXX | $655,000 XXX XXXX |
| XXXXXXXX XXXXXX | XXX XX, XXXX | $679,000 XXX XXXX |
| XXXXXXXX XXXXXXX | XXX XX, XXXX | XXX XXXX |
| XXXXXXXX XXXXXX | XXX XX, XXXX | $714,000 XXX XXXX |

J M Denyes Public School
Elementary: PublicLumen Christi Catholic Elementary School Elementary School
Elementary: CatholicSt. Benedict Elementary Catholic School
Elementary: CatholicQueen of Heaven Elementary Catholic School
Elementary: CatholicP. L. Robertson Public School
Elementary: PublicEscarpment View Public School
Elementary: PublicE C Drury/Trillium Demonstration School
Secondary: ProvincialErnest C Drury School for the Deaf
Secondary: ProvincialGary Allan High School - Milton
Secondary: PublicMilton District High School
Secondary: PublicJean Vanier Catholic Secondary School
Secondary: CatholicBishop Paul Francis Reding Secondary School
Secondary: Catholic

