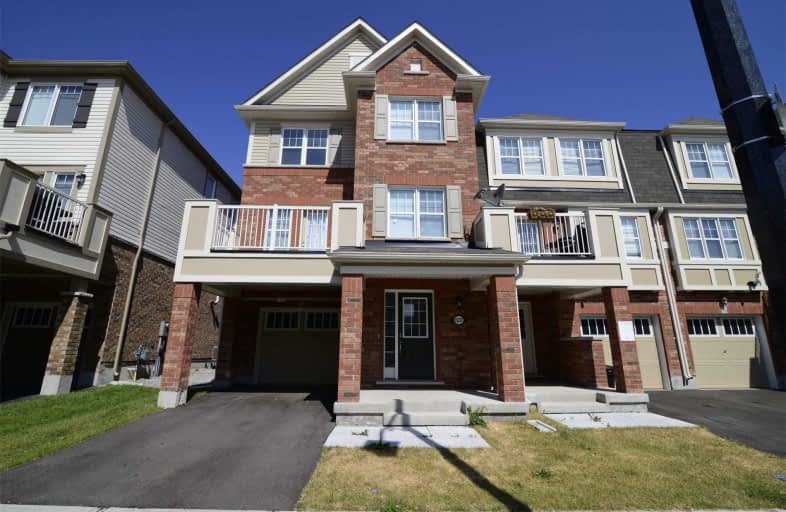Sold on Dec 12, 2018
Note: Property is not currently for sale or for rent.

-
Type: Att/Row/Twnhouse
-
Style: 3-Storey
-
Size: 1100 sqft
-
Lot Size: 26.57 x 44.29 Feet
-
Age: 0-5 years
-
Taxes: $2,713 per year
-
Days on Site: 2 Days
-
Added: Sep 07, 2019 (2 days on market)
-
Updated:
-
Last Checked: 2 months ago
-
MLS®#: W4319773
-
Listed By: Homelife classic realty inc., brokerage
Beautiful Upgraded End Unit, Freehold Townhouse In Desirable Hawthorne Village. Open Concept Living With Upgraded Kitchen, Spacious Living Room With W/O Balcony And Lots Of Natural Light. Three Year Old Energy Star Rated Townhouse With Nest Thermostat. Ground Floor Office With Access Door To Garage. Move-In Ready And Close To All Amenities Inc. 401, Premium Outlets, Schools, Shopping Centers And Go Station. No Road Maint. Fee!
Extras
Stove, Refrigerator, Dishwasher, Washer And Dryer, Window Coverings, Light Fixtures.
Property Details
Facts for 1531 Husband Place, Milton
Status
Days on Market: 2
Last Status: Sold
Sold Date: Dec 12, 2018
Closed Date: Feb 26, 2019
Expiry Date: Feb 10, 2019
Sold Price: $570,000
Unavailable Date: Dec 12, 2018
Input Date: Dec 10, 2018
Property
Status: Sale
Property Type: Att/Row/Twnhouse
Style: 3-Storey
Size (sq ft): 1100
Age: 0-5
Area: Milton
Community: Clarke
Availability Date: Flexible
Inside
Bedrooms: 3
Bathrooms: 2
Kitchens: 1
Rooms: 7
Den/Family Room: Yes
Air Conditioning: Central Air
Fireplace: Yes
Laundry Level: Lower
Central Vacuum: N
Washrooms: 2
Utilities
Electricity: Yes
Gas: Yes
Cable: Available
Telephone: Available
Building
Basement: None
Heat Type: Forced Air
Heat Source: Gas
Exterior: Brick
Elevator: N
UFFI: No
Water Supply: Municipal
Special Designation: Unknown
Parking
Driveway: Available
Garage Spaces: 1
Garage Type: Attached
Covered Parking Spaces: 1
Total Parking Spaces: 2
Fees
Tax Year: 2017
Tax Legal Description: Plan 20M1147 Pt Blk 265 20R 19911 Part 2
Taxes: $2,713
Highlights
Feature: Arts Centre
Feature: Library
Feature: Public Transit
Feature: School
Land
Cross Street: James Snow & Trudeau
Municipality District: Milton
Fronting On: South
Pool: None
Sewer: Sewers
Lot Depth: 44.29 Feet
Lot Frontage: 26.57 Feet
Additional Media
- Virtual Tour: http://unbranded.mediatours.ca/property/1531-husband-place-milton/
Rooms
Room details for 1531 Husband Place, Milton
| Type | Dimensions | Description |
|---|---|---|
| Office Ground | 1.90 x 2.68 | Hardwood Floor |
| Dining 2nd | 3.84 x 2.68 | Separate Rm, Hardwood Floor, Open Concept |
| Family 2nd | 4.36 x 5.06 | Breakfast Bar, W/O To Balcony, Hardwood Floor |
| Kitchen 2nd | 2.74 x 3.60 | Breakfast Area, Hardwood Floor, Stainless Steel Appl |
| Master 3rd | 3.60 x 3.30 | Hardwood Floor, Large Window |
| 2nd Br 3rd | 2.74 x 3.30 | Hardwood Floor, Large Window |
| 3rd Br 3rd | 2.43 x 2.68 | Hardwood Floor, Large Window |
| XXXXXXXX | XXX XX, XXXX |
XXXX XXX XXXX |
$XXX,XXX |
| XXX XX, XXXX |
XXXXXX XXX XXXX |
$XXX,XXX | |
| XXXXXXXX | XXX XX, XXXX |
XXXX XXX XXXX |
$XXX,XXX |
| XXX XX, XXXX |
XXXXXX XXX XXXX |
$XXX,XXX |
| XXXXXXXX XXXX | XXX XX, XXXX | $570,000 XXX XXXX |
| XXXXXXXX XXXXXX | XXX XX, XXXX | $578,000 XXX XXXX |
| XXXXXXXX XXXX | XXX XX, XXXX | $525,000 XXX XXXX |
| XXXXXXXX XXXXXX | XXX XX, XXXX | $524,900 XXX XXXX |

St Peters School
Elementary: CatholicGuardian Angels Catholic Elementary School
Elementary: CatholicSt. Anthony of Padua Catholic Elementary School
Elementary: CatholicIrma Coulson Elementary Public School
Elementary: PublicBruce Trail Public School
Elementary: PublicHawthorne Village Public School
Elementary: PublicE C Drury/Trillium Demonstration School
Secondary: ProvincialErnest C Drury School for the Deaf
Secondary: ProvincialGary Allan High School - Milton
Secondary: PublicMilton District High School
Secondary: PublicBishop Paul Francis Reding Secondary School
Secondary: CatholicCraig Kielburger Secondary School
Secondary: Public

