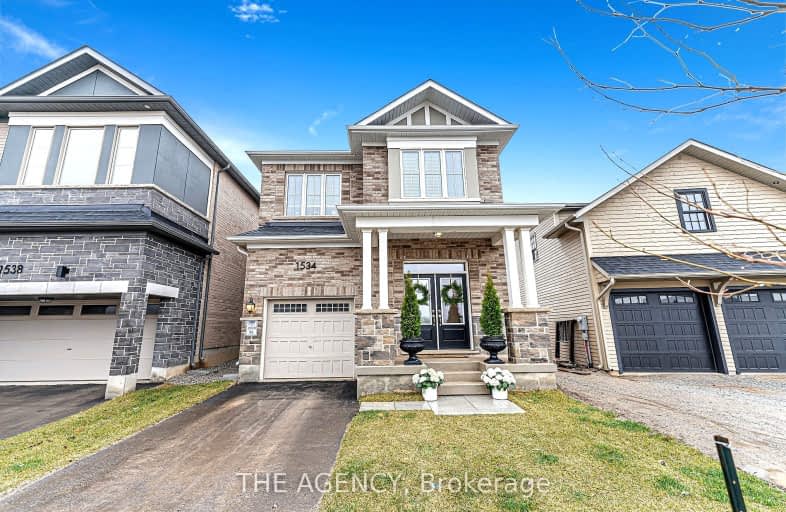Car-Dependent
- Almost all errands require a car.
Some Transit
- Most errands require a car.
Somewhat Bikeable
- Most errands require a car.

Our Lady of Fatima Catholic Elementary School
Elementary: CatholicGuardian Angels Catholic Elementary School
Elementary: CatholicIrma Coulson Elementary Public School
Elementary: PublicBruce Trail Public School
Elementary: PublicTiger Jeet Singh Public School
Elementary: PublicHawthorne Village Public School
Elementary: PublicE C Drury/Trillium Demonstration School
Secondary: ProvincialErnest C Drury School for the Deaf
Secondary: ProvincialGary Allan High School - Milton
Secondary: PublicJean Vanier Catholic Secondary School
Secondary: CatholicBishop Paul Francis Reding Secondary School
Secondary: CatholicCraig Kielburger Secondary School
Secondary: Public-
Ned Devine's Irish Pub
575 Ontario Street S, Milton, ON L9T 2N2 3.16km -
The Rad Brothers Sportsbar & Taphouse
550 Ontario Street, Milton, ON L9T 5E4 3.6km -
St. Louis Bar and Grill
604 Santa Maria Boulevard, Milton, ON L9T 6J5 3.66km
-
Starbucks
1060 Kennedy Circle, Milton, ON L9T 0J9 1.38km -
BeaverTails
1040 Kennedy Circle, Milton, ON L9T 0J9 1.41km -
Tim Hortons
1098 Thompson Rd South, Milton, ON L9T 2X5 1.46km
-
Reebok CrossFit FirePower
705 Nipissing Road, Milton, ON L9T 4Z5 3.64km -
GoodLife Fitness
820 Main St East, Milton, ON L9T 0J4 3.89km -
LA Fitness
1117 Maple Ave, Milton, ON L9T 0A5 4.67km
-
Shoppers Drug Mart
1020 Kennedy Circle, Milton, ON L9T 5S4 1.41km -
Real Canadian Superstore
820 Main St E, Milton, ON L9T 0J4 3.89km -
IDA Miltowne Pharmacy
311 Commercial Street, Suite 210, Milton, ON L9T 3Z9 3.82km
-
Pita Lite
3025 James Snow Parkway, Milton, ON L9T 5.8km -
Bento Sushi
1050 Kennedy Cir, Milton, ON L9T 0J9 1.24km -
Subway
3K-1030 Kennedy Circle, Milton, ON L9T 5S4 1.28km
-
Milton Common
820 Main Street E, Milton, ON L9T 0J4 3.68km -
Milton Mall
55 Ontario Street S, Milton, ON L9T 2M3 4.26km -
SmartCentres Milton
1280 Steeles Avenue E, Milton, ON L9T 6P1 4.93km
-
Metro
1050 Kennedy Circle, Milton, ON L9T 0J9 1.24km -
Fresh Co
9060 Louis Saint Laurent Avenue, Milton, ON L9E 1X7 2.19km -
Ethnic Supermarket
575 Ontario St S, Milton, ON L9T 2N2 3.11km
-
LCBO
830 Main St E, Milton, ON L9T 0J4 3.84km -
LCBO
251 Oak Walk Dr, Oakville, ON L6H 6M3 8.95km -
LCBO
5100 Erin Mills Parkway, Suite 5035, Mississauga, ON L5M 4Z5 10.11km
-
Petro Canada
620 Thompson Road S, Milton, ON L9T 0H1 2.21km -
Milton Hyundai
1285 Steeles Avenue E, Milton, ON L9T 0K2 5.05km -
U-Haul Moving & Storage - Milton
8000 Lawson Rd, Milton, ON L9T 5C4 5.03km
-
Cineplex Cinemas - Milton
1175 Maple Avenue, Milton, ON L9T 0A5 4.57km -
Milton Players Theatre Group
295 Alliance Road, Milton, ON L9T 4W8 5.78km -
Cineplex Junxion
5100 Erin Mills Parkway, Unit Y0002, Mississauga, ON L5M 4Z5 10.25km
-
Milton Public Library
1010 Main Street E, Milton, ON L9T 6P7 3.75km -
Meadowvale Branch Library
6677 Meadowvale Town Centre Circle, Mississauga, ON L5N 2R5 9.23km -
Meadowvale Community Centre
6655 Glen Erin Drive, Mississauga, ON L5N 3L4 9.55km
-
Milton District Hospital
725 Bronte Street S, Milton, ON L9T 9K1 4.31km -
Oakville Trafalgar Memorial Hospital
3001 Hospital Gate, Oakville, ON L6M 0L8 8.52km -
Cml Health Care
311 Commercial Street, Milton, ON L9T 3Z9 3.94km
-
Coates Neighbourhood Park South
776 Philbrook Dr (Philbrook & Cousens Terrace), Milton ON 2.23km -
Trudeau Park
2.35km -
Leiterman Park
284 Leiterman Dr, Milton ON L9T 8B9 3.74km
-
CIBC
9030 Derry Rd (Derry), Milton ON L9T 7H9 2.19km -
RBC Royal Bank
55 Ontario St S (Main), Milton ON L9T 2M3 4.16km -
TD Bank Financial Group
5626 10th Line W, Mississauga ON L5M 7L9 8.19km
- 4 bath
- 4 bed
- 2500 sqft
389 Cedar Hedge Road, Milton, Ontario • L9T 8Y4 • 1027 - CL Clarke
- 3 bath
- 4 bed
- 2000 sqft
1081 Holdsworth Crescent, Milton, Ontario • L9T 0C1 • 1028 - CO Coates
- 3 bath
- 4 bed
- 2000 sqft
1327 Ruddy Crescent, Milton, Ontario • L9T 8M3 • 1023 - BE Beaty
- 6 bath
- 4 bed
- 2500 sqft
668 Kennedy Circle West, Milton, Ontario • L9T 7E7 • 1026 - CB Cobban













