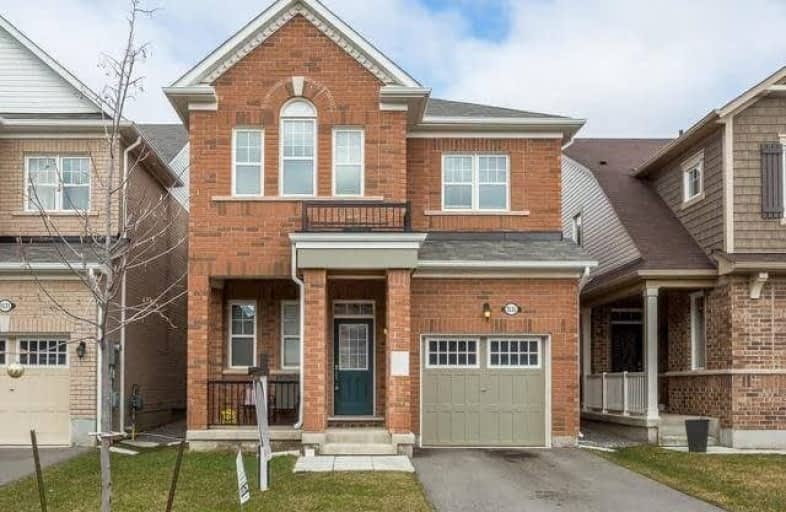Leased on Jun 22, 2017
Note: Property is not currently for sale or for rent.

-
Type: Detached
-
Style: 2-Storey
-
Size: 1500 sqft
-
Lease Term: 1 Year
-
Possession: Immediate
-
All Inclusive: N
-
Lot Size: 30 x 88.6 Feet
-
Age: 0-5 years
-
Days on Site: 5 Days
-
Added: Sep 07, 2019 (5 days on market)
-
Updated:
-
Last Checked: 3 months ago
-
MLS®#: W3845380
-
Listed By: Century 21 people`s choice realty inc., brokerage
Upgraded 1962 Sq Ft 4 Bed Room, 3 Washroom House On A Family Friendly Street. Huge Master Bed With 5 Pc Ensuite And His & Her Walk In Closets. Kitchen With Central Island And Extra Storage. Fire Place In Family Room, Hardwood On The Main Floor, Wide Oak Staircase. Close To Park, Close Tos Hoping Area, Minutes From Hwy 401. This House Has It All
Extras
Stainless Steel Stove, Fridge, Built In Dish Washer, Washer & Dryer. Central Air Condition. Attached Garage, Energy Star House To Minimize The Hydro Bills
Property Details
Facts for 1535 Elsworthy Crossing Drive East, Milton
Status
Days on Market: 5
Last Status: Leased
Sold Date: Jun 22, 2017
Closed Date: Jul 01, 2017
Expiry Date: Aug 31, 2017
Sold Price: $2,250
Unavailable Date: Jun 22, 2017
Input Date: Jun 17, 2017
Prior LSC: Listing with no contract changes
Property
Status: Lease
Property Type: Detached
Style: 2-Storey
Size (sq ft): 1500
Age: 0-5
Area: Milton
Community: Clarke
Availability Date: Immediate
Inside
Bedrooms: 4
Bathrooms: 3
Kitchens: 1
Rooms: 8
Den/Family Room: Yes
Air Conditioning: Central Air
Fireplace: Yes
Laundry: Ensuite
Laundry Level: Lower
Washrooms: 3
Utilities
Utilities Included: N
Gas: Available
Telephone: Available
Building
Basement: Full
Heat Type: Forced Air
Heat Source: Gas
Exterior: Brick
Private Entrance: Y
Water Supply: Municipal
Special Designation: Other
Parking
Driveway: Available
Parking Included: Yes
Garage Spaces: 1
Garage Type: Attached
Covered Parking Spaces: 1
Total Parking Spaces: 2
Fees
Cable Included: No
Central A/C Included: Yes
Common Elements Included: Yes
Heating Included: Yes
Hydro Included: No
Water Included: No
Highlights
Feature: Fenced Yard
Land
Cross Street: James Snow / Trudeau
Municipality District: Milton
Fronting On: East
Pool: None
Sewer: Sewers
Lot Depth: 88.6 Feet
Lot Frontage: 30 Feet
Payment Frequency: Monthly
Rooms
Room details for 1535 Elsworthy Crossing Drive East, Milton
| Type | Dimensions | Description |
|---|---|---|
| Great Rm Main | 3.19 x 6.73 | Gas Fireplace, Hardwood Floor, Open Concept |
| Dining Main | 4.86 x 6.73 | Hardwood Floor, Open Concept |
| Kitchen Main | 3.19 x 6.73 | Pantry, Ceramic Floor, Sliding Doors |
| Breakfast Main | 3.19 x 6.73 | O/Looks Backyard, Ceramic Floor, Combined W/Kitchen |
| Master 2nd | 3.84 x 6.63 | 5 Pc Ensuite, Broadloom, W/I Closet |
| 2nd Br 2nd | 3.07 x 3.05 | Window, Broadloom, Closet |
| 3rd Br 2nd | 3.10 x 3.20 | Window, Broadloom, Closet |
| 4th Br 2nd | 3.10 x 3.40 | Window, Broadloom, Closet |
| XXXXXXXX | XXX XX, XXXX |
XXXXXX XXX XXXX |
$X,XXX |
| XXX XX, XXXX |
XXXXXX XXX XXXX |
$X,XXX | |
| XXXXXXXX | XXX XX, XXXX |
XXXXXXX XXX XXXX |
|
| XXX XX, XXXX |
XXXXXX XXX XXXX |
$X,XXX | |
| XXXXXXXX | XXX XX, XXXX |
XXXX XXX XXXX |
$XXX,XXX |
| XXX XX, XXXX |
XXXXXX XXX XXXX |
$XXX,XXX |
| XXXXXXXX XXXXXX | XXX XX, XXXX | $2,250 XXX XXXX |
| XXXXXXXX XXXXXX | XXX XX, XXXX | $2,350 XXX XXXX |
| XXXXXXXX XXXXXXX | XXX XX, XXXX | XXX XXXX |
| XXXXXXXX XXXXXX | XXX XX, XXXX | $2,400 XXX XXXX |
| XXXXXXXX XXXX | XXX XX, XXXX | $845,000 XXX XXXX |
| XXXXXXXX XXXXXX | XXX XX, XXXX | $779,000 XXX XXXX |

E W Foster School
Elementary: PublicSt Peters School
Elementary: CatholicGuardian Angels Catholic Elementary School
Elementary: CatholicSt. Anthony of Padua Catholic Elementary School
Elementary: CatholicIrma Coulson Elementary Public School
Elementary: PublicBruce Trail Public School
Elementary: PublicE C Drury/Trillium Demonstration School
Secondary: ProvincialErnest C Drury School for the Deaf
Secondary: ProvincialGary Allan High School - Milton
Secondary: PublicMilton District High School
Secondary: PublicBishop Paul Francis Reding Secondary School
Secondary: CatholicCraig Kielburger Secondary School
Secondary: Public

