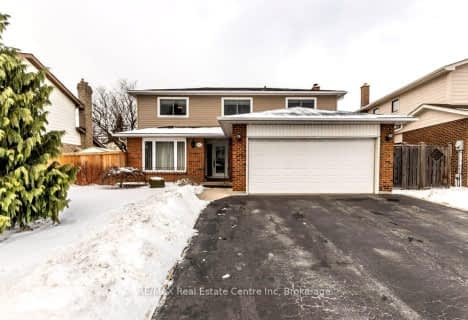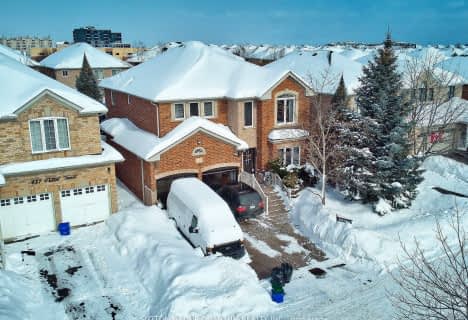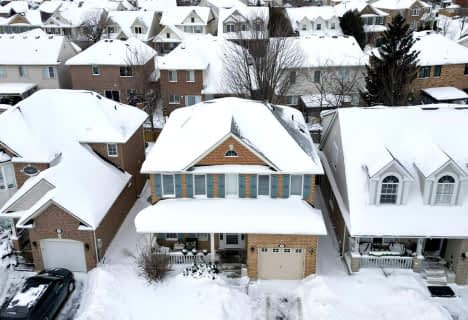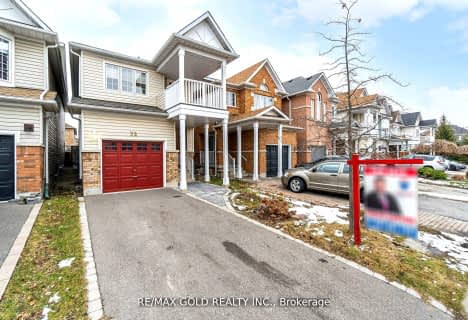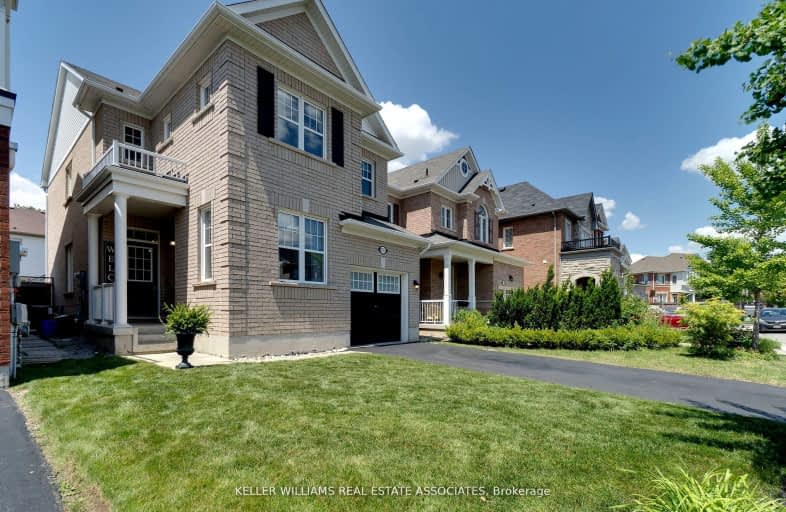
Car-Dependent
- Most errands require a car.
Some Transit
- Most errands require a car.
Somewhat Bikeable
- Most errands require a car.

E W Foster School
Elementary: PublicSt Peters School
Elementary: CatholicGuardian Angels Catholic Elementary School
Elementary: CatholicSt. Anthony of Padua Catholic Elementary School
Elementary: CatholicIrma Coulson Elementary Public School
Elementary: PublicBruce Trail Public School
Elementary: PublicE C Drury/Trillium Demonstration School
Secondary: ProvincialErnest C Drury School for the Deaf
Secondary: ProvincialGary Allan High School - Milton
Secondary: PublicMilton District High School
Secondary: PublicBishop Paul Francis Reding Secondary School
Secondary: CatholicCraig Kielburger Secondary School
Secondary: Public-
Trudeau Park
0.48km -
Beaty Neighbourhood Park South
820 Bennett Blvd, Milton ON 2.04km -
Coates Neighbourhood Park South
776 Philbrook Dr (Philbrook & Cousens Terrace), Milton ON 2.64km
-
Hsbc Bank Canada
91 James Snow Pky N (401), Hornby ON L9E 0H3 1.19km -
CIBC
9030 Derry Rd (Derry), Milton ON L9T 7H9 1.82km -
RBC Royal Bank
1055 Bronte St S, Milton ON L9T 8X3 5.09km
- 3 bath
- 3 bed
- 1500 sqft
605 Churchill Avenue, Milton, Ontario • L9T 3A1 • 1031 - DP Dorset Park
- 3 bath
- 4 bed
- 2000 sqft
166 Ellis Crescent, Milton, Ontario • L9T 6B6 • 1029 - DE Dempsey



