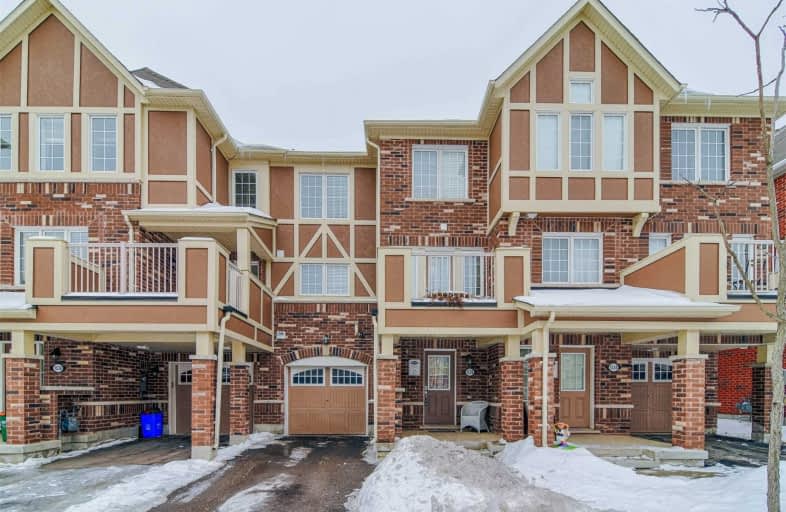Removed on Mar 27, 2019
Note: Property is not currently for sale or for rent.

-
Type: Att/Row/Twnhouse
-
Style: 3-Storey
-
Size: 1100 sqft
-
Lot Size: 21 x 44.29 Feet
-
Age: 0-5 years
-
Taxes: $2,500 per year
-
Days on Site: 33 Days
-
Added: Feb 21, 2019 (1 month on market)
-
Updated:
-
Last Checked: 3 months ago
-
MLS®#: W4364208
-
Listed By: Re/max real estate centre inc., brokerage
Call It Home To This Freehold Executive Townhome In One Of The Most Sought After Community.2 Minute Drive To 401&Easy Access To Go.Functional Layout Features Den,2Closets&Ample Storage On Main Flr.Hardwood Stairs Lead To Open Concept Great Room,Modern Kitchen&Dining Rm.Master Bedroom With 4 Pc Ensuite&W/I Closet.Laundry On Bedrms Level Offers Further Convenience.No Sidewalk On Driveway,Access From Garage To Home.
Extras
Stainless Steel Fridge, Stove, Dishwasher, Range Hood.Washer, Dryer, Cac,Light Fixtures. Exclude Shelves In The Great Room.
Property Details
Facts for 1536 Husband Place, Milton
Status
Days on Market: 33
Last Status: Terminated
Sold Date: Jan 01, 0001
Closed Date: Jan 01, 0001
Expiry Date: May 21, 2019
Unavailable Date: Mar 27, 2019
Input Date: Feb 21, 2019
Property
Status: Sale
Property Type: Att/Row/Twnhouse
Style: 3-Storey
Size (sq ft): 1100
Age: 0-5
Area: Milton
Community: Clarke
Availability Date: Tba
Inside
Bedrooms: 2
Bathrooms: 3
Kitchens: 1
Rooms: 6
Den/Family Room: No
Air Conditioning: Central Air
Fireplace: No
Washrooms: 3
Building
Basement: None
Heat Type: Forced Air
Heat Source: Gas
Exterior: Brick
Water Supply: Municipal
Special Designation: Unknown
Parking
Driveway: Mutual
Garage Spaces: 1
Garage Type: Attached
Covered Parking Spaces: 2
Fees
Tax Year: 2018
Tax Legal Description: Part Block 268, Plan 20M1147
Taxes: $2,500
Land
Cross Street: Derry & James Snow P
Municipality District: Milton
Fronting On: South
Pool: None
Sewer: Sewers
Lot Depth: 44.29 Feet
Lot Frontage: 21 Feet
Additional Media
- Virtual Tour: http://unbranded.mediatours.ca/property/1536-husband-place-milton/
Rooms
Room details for 1536 Husband Place, Milton
| Type | Dimensions | Description |
|---|---|---|
| Den Main | 2.50 x 3.50 | Tile Floor |
| Kitchen 2nd | 2.70 x 3.60 | Tile Floor, Stainless Steel Ap, Open Concept |
| Dining 2nd | 2.70 x 3.30 | Laminate, W/O To Balcony, Open Concept |
| Great Rm 2nd | 3.80 x 4.70 | Laminate, Open Concept |
| Bathroom 2nd | - | |
| Master 3rd | 3.00 x 3.90 | Broadloom, 4 Pc Ensuite, W/I Closet |
| 2nd Br 3rd | 2.70 x 3.30 | Broadloom, Window, Closet |
| Laundry 3rd | - | Tile Floor |
| Bathroom 3rd | - | |
| Bathroom 3rd | - |
| XXXXXXXX | XXX XX, XXXX |
XXXX XXX XXXX |
$XXX,XXX |
| XXX XX, XXXX |
XXXXXX XXX XXXX |
$XXX,XXX | |
| XXXXXXXX | XXX XX, XXXX |
XXXXXXX XXX XXXX |
|
| XXX XX, XXXX |
XXXXXX XXX XXXX |
$XXX,XXX | |
| XXXXXXXX | XXX XX, XXXX |
XXXXXX XXX XXXX |
$X,XXX |
| XXX XX, XXXX |
XXXXXX XXX XXXX |
$X,XXX |
| XXXXXXXX XXXX | XXX XX, XXXX | $640,000 XXX XXXX |
| XXXXXXXX XXXXXX | XXX XX, XXXX | $649,900 XXX XXXX |
| XXXXXXXX XXXXXXX | XXX XX, XXXX | XXX XXXX |
| XXXXXXXX XXXXXX | XXX XX, XXXX | $579,900 XXX XXXX |
| XXXXXXXX XXXXXX | XXX XX, XXXX | $1,600 XXX XXXX |
| XXXXXXXX XXXXXX | XXX XX, XXXX | $1,574 XXX XXXX |

St Peters School
Elementary: CatholicGuardian Angels Catholic Elementary School
Elementary: CatholicSt. Anthony of Padua Catholic Elementary School
Elementary: CatholicIrma Coulson Elementary Public School
Elementary: PublicBruce Trail Public School
Elementary: PublicHawthorne Village Public School
Elementary: PublicE C Drury/Trillium Demonstration School
Secondary: ProvincialErnest C Drury School for the Deaf
Secondary: ProvincialGary Allan High School - Milton
Secondary: PublicMilton District High School
Secondary: PublicBishop Paul Francis Reding Secondary School
Secondary: CatholicCraig Kielburger Secondary School
Secondary: Public- 2 bath
- 2 bed
104-620 Ferguson Drive, Milton, Ontario • L9T 0M7 • 1023 - BE Beaty



