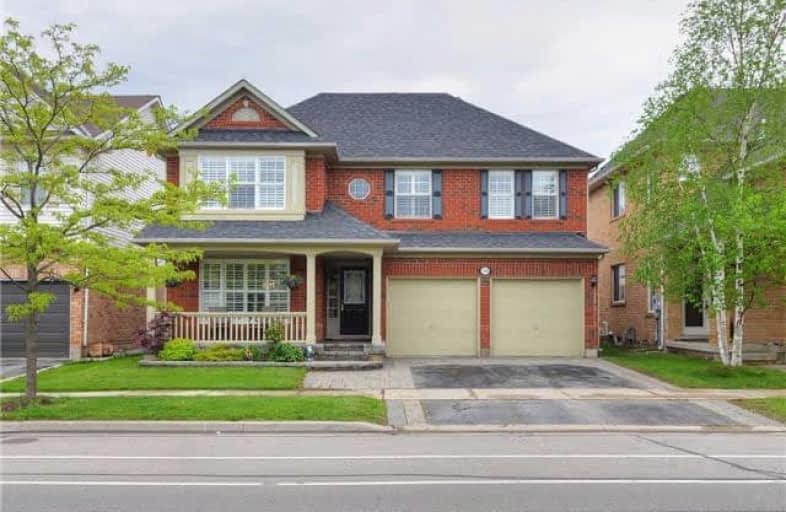
Our Lady of Fatima Catholic Elementary School
Elementary: Catholic
2.29 km
Guardian Angels Catholic Elementary School
Elementary: Catholic
1.07 km
St. Anthony of Padua Catholic Elementary School
Elementary: Catholic
2.04 km
Irma Coulson Elementary Public School
Elementary: Public
0.94 km
Bruce Trail Public School
Elementary: Public
1.51 km
Hawthorne Village Public School
Elementary: Public
0.96 km
E C Drury/Trillium Demonstration School
Secondary: Provincial
3.23 km
Ernest C Drury School for the Deaf
Secondary: Provincial
3.06 km
Gary Allan High School - Milton
Secondary: Public
3.32 km
Milton District High School
Secondary: Public
3.64 km
Bishop Paul Francis Reding Secondary School
Secondary: Catholic
2.79 km
Craig Kielburger Secondary School
Secondary: Public
0.78 km









