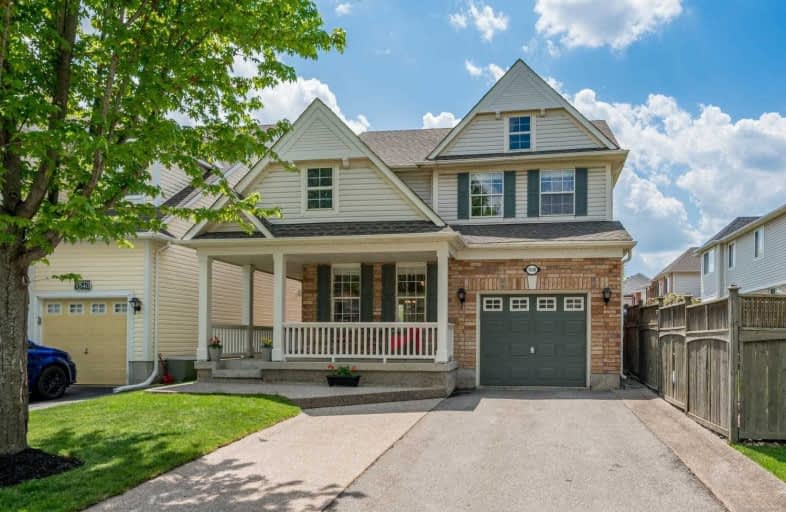
Guardian Angels Catholic Elementary School
Elementary: Catholic
0.98 km
St. Anthony of Padua Catholic Elementary School
Elementary: Catholic
1.39 km
Irma Coulson Elementary Public School
Elementary: Public
0.51 km
Bruce Trail Public School
Elementary: Public
0.99 km
Tiger Jeet Singh Public School
Elementary: Public
2.35 km
Hawthorne Village Public School
Elementary: Public
1.35 km
E C Drury/Trillium Demonstration School
Secondary: Provincial
2.96 km
Ernest C Drury School for the Deaf
Secondary: Provincial
2.74 km
Gary Allan High School - Milton
Secondary: Public
2.97 km
Milton District High School
Secondary: Public
3.50 km
Bishop Paul Francis Reding Secondary School
Secondary: Catholic
2.05 km
Craig Kielburger Secondary School
Secondary: Public
1.58 km














