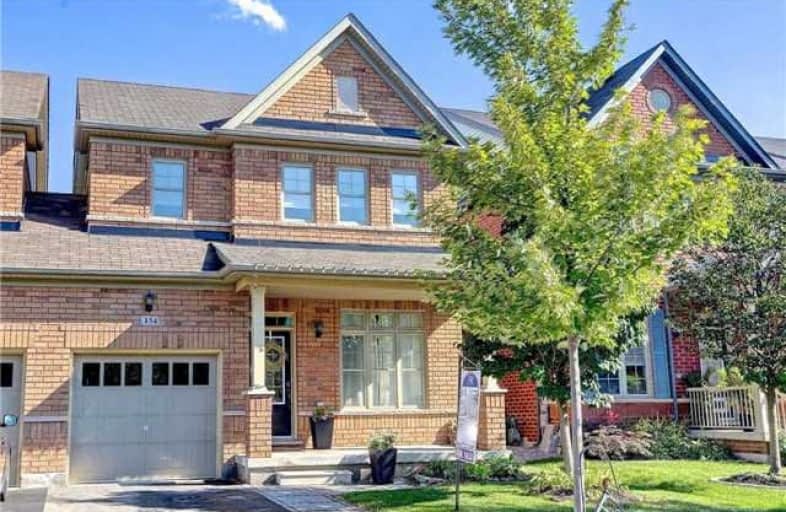
Our Lady of Victory School
Elementary: Catholic
1.29 km
Lumen Christi Catholic Elementary School Elementary School
Elementary: Catholic
1.18 km
St. Benedict Elementary Catholic School
Elementary: Catholic
0.97 km
Queen of Heaven Elementary Catholic School
Elementary: Catholic
0.90 km
P. L. Robertson Public School
Elementary: Public
0.95 km
Escarpment View Public School
Elementary: Public
0.43 km
E C Drury/Trillium Demonstration School
Secondary: Provincial
2.05 km
Ernest C Drury School for the Deaf
Secondary: Provincial
2.30 km
Gary Allan High School - Milton
Secondary: Public
2.24 km
Milton District High School
Secondary: Public
1.33 km
Jean Vanier Catholic Secondary School
Secondary: Catholic
1.77 km
Bishop Paul Francis Reding Secondary School
Secondary: Catholic
4.18 km




