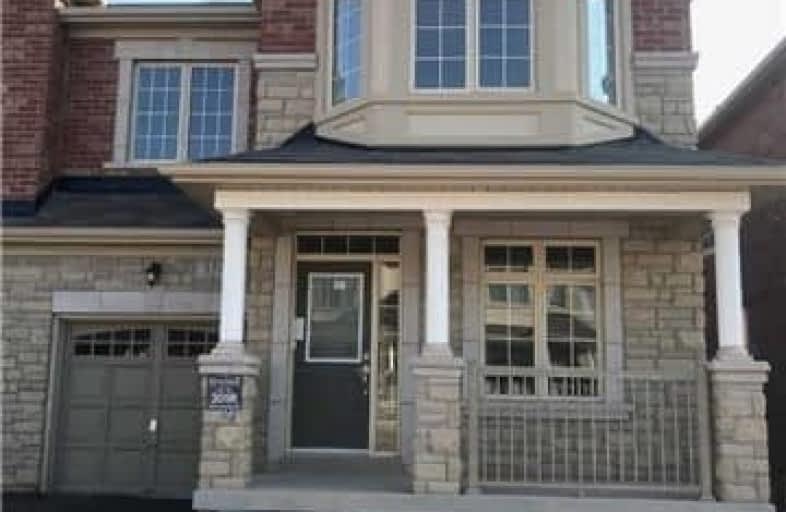Removed on Jan 04, 2019
Note: Property is not currently for sale or for rent.

-
Type: Semi-Detached
-
Style: 2-Storey
-
Size: 2500 sqft
-
Lease Term: 1 Year
-
Possession: Jan 16 2019
-
All Inclusive: N
-
Lot Size: 0 x 0
-
Age: New
-
Days on Site: 36 Days
-
Added: Nov 29, 2018 (1 month on market)
-
Updated:
-
Last Checked: 3 months ago
-
MLS®#: W4313749
-
Listed By: Royal lepage your community realty, brokerage
Brand New Never Lived In,Located In Desirable Arbor Peaks Close To Schools, Shopping, Public Transit, Rec Centre & Walking Trails. Easy Hwy401/407 Access. Open Concept Main Floor With Large Family Sized Kitchen, Large Centre Island With Breakfast, Hardwood Flooring, Bright & Spacious Layout. Large Foyer, Inside Entry To Garage, Covered Front Porch & Side Door To Basement.
Extras
Master Retreat Includes Large Walk-In Closet, Ensuite Bath W/Deep Soaker Tub & Separate Shower. 2nd & 3rd Bedrooms Offer Double Closets & Large Windows. Brand New S/S Appliances, Front Loading Washer/Dryer & A/C. Window Coverings & Blinds.
Property Details
Facts for 1541 Chretien Street, Milton
Status
Days on Market: 36
Last Status: Terminated
Sold Date: Jan 01, 0001
Closed Date: Jan 01, 0001
Expiry Date: Mar 31, 2019
Unavailable Date: Jan 04, 2019
Input Date: Nov 29, 2018
Property
Status: Lease
Property Type: Semi-Detached
Style: 2-Storey
Size (sq ft): 2500
Age: New
Area: Milton
Community: Ford
Availability Date: Jan 16 2019
Inside
Bedrooms: 4
Bathrooms: 3
Kitchens: 1
Rooms: 9
Den/Family Room: Yes
Air Conditioning: Central Air
Fireplace: Yes
Laundry: Ensuite
Washrooms: 3
Utilities
Utilities Included: N
Building
Basement: Full
Heat Type: Forced Air
Heat Source: Gas
Exterior: Brick
Exterior: Stone
Private Entrance: Y
Water Supply: Municipal
Special Designation: Unknown
Parking
Driveway: Private
Parking Included: Yes
Garage Spaces: 1
Garage Type: Built-In
Covered Parking Spaces: 1
Fees
Cable Included: No
Central A/C Included: No
Common Elements Included: No
Heating Included: No
Hydro Included: No
Water Included: No
Land
Cross Street: Bronte St & Britanni
Municipality District: Milton
Fronting On: East
Pool: None
Sewer: Sewers
Rooms
Room details for 1541 Chretien Street, Milton
| Type | Dimensions | Description |
|---|---|---|
| Living Main | 3.87 x 7.31 | Hardwood Floor, Fireplace, Combined W/Family |
| Family Main | 3.87 x 7.31 | Hardwood Floor, Combined W/Living |
| Kitchen Main | 3.55 x 3.78 | Open Concept, Centre Island, Stainless Steel Ap |
| Breakfast Main | 2.53 x 3.65 | Ceramic Floor, Breakfast Bar, W/O To Yard |
| Library Main | 2.62 x 3.35 | Hardwood Floor, Bay Window |
| Master 2nd | 4.27 x 4.87 | Broadloom, W/I Closet, 4 Pc Ensuite |
| 2nd Br 2nd | 3.23 x 3.66 | Broadloom, Double Closet |
| 3rd Br 2nd | 3.23 x 3.66 | Broadloom, Double Closet |
| 4th Br 2nd | 3.35 x 4.23 | Broadloom, Double Closet |
| XXXXXXXX | XXX XX, XXXX |
XXXX XXX XXXX |
$XXX,XXX |
| XXX XX, XXXX |
XXXXXX XXX XXXX |
$XXX,XXX | |
| XXXXXXXX | XXX XX, XXXX |
XXXXXXX XXX XXXX |
|
| XXX XX, XXXX |
XXXXXX XXX XXXX |
$X,XXX | |
| XXXXXXXX | XXX XX, XXXX |
XXXXXX XXX XXXX |
$X,XXX |
| XXX XX, XXXX |
XXXXXX XXX XXXX |
$X,XXX |
| XXXXXXXX XXXX | XXX XX, XXXX | $862,000 XXX XXXX |
| XXXXXXXX XXXXXX | XXX XX, XXXX | $699,900 XXX XXXX |
| XXXXXXXX XXXXXXX | XXX XX, XXXX | XXX XXXX |
| XXXXXXXX XXXXXX | XXX XX, XXXX | $2,550 XXX XXXX |
| XXXXXXXX XXXXXX | XXX XX, XXXX | $2,560 XXX XXXX |
| XXXXXXXX XXXXXX | XXX XX, XXXX | $2,560 XXX XXXX |

Boyne Public School
Elementary: PublicLumen Christi Catholic Elementary School Elementary School
Elementary: CatholicSt. Benedict Elementary Catholic School
Elementary: CatholicOur Lady of Fatima Catholic Elementary School
Elementary: CatholicAnne J. MacArthur Public School
Elementary: PublicP. L. Robertson Public School
Elementary: PublicE C Drury/Trillium Demonstration School
Secondary: ProvincialErnest C Drury School for the Deaf
Secondary: ProvincialGary Allan High School - Milton
Secondary: PublicMilton District High School
Secondary: PublicJean Vanier Catholic Secondary School
Secondary: CatholicCraig Kielburger Secondary School
Secondary: Public

