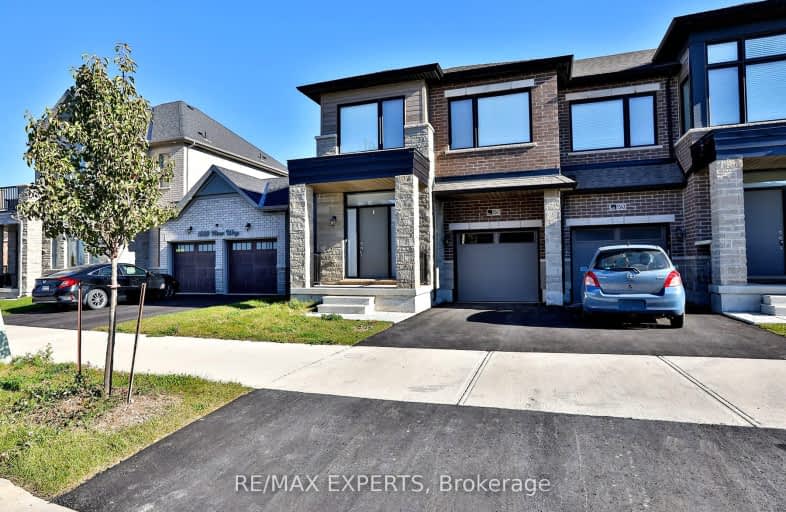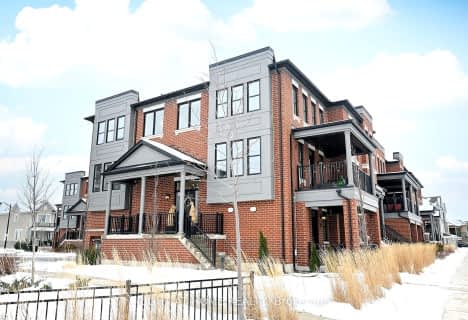Car-Dependent
- Almost all errands require a car.
Minimal Transit
- Almost all errands require a car.
Somewhat Bikeable
- Almost all errands require a car.

Boyne Public School
Elementary: PublicOur Lady of Fatima Catholic Elementary School
Elementary: CatholicGuardian Angels Catholic Elementary School
Elementary: CatholicAnne J. MacArthur Public School
Elementary: PublicTiger Jeet Singh Public School
Elementary: PublicHawthorne Village Public School
Elementary: PublicE C Drury/Trillium Demonstration School
Secondary: ProvincialErnest C Drury School for the Deaf
Secondary: ProvincialGary Allan High School - Milton
Secondary: PublicMilton District High School
Secondary: PublicJean Vanier Catholic Secondary School
Secondary: CatholicCraig Kielburger Secondary School
Secondary: Public-
St Louis Bar and Grill
604 Santa Maria Boulevard, Milton, ON L9T 6J5 2.83km -
Ned Devine's Irish Pub
575 Ontario Street S, Milton, ON L9T 2N2 2.9km -
The Rad Brothers Sportsbar & Taphouse
550 Ontario Street, Milton, ON L9T 5E4 3.57km
-
Tim Hortons
1098 Thompons Road S, Milton, ON L9T 2X5 1.31km -
Starbucks
1060 Kennedy Circle, Milton, ON L9T 0J9 2.02km -
Tim Hortons - Milton Hospital
7030 Derry Rd. E, Milton, ON L9T 7H6 2.96km
-
Shoppers Drug Mart
1020 Kennedy Circle, Milton, ON L9T 5S4 2.03km -
Shoppers Drug Mart
6941 Derry Road W, Milton, ON L9T 7H5 3.14km -
Rexall Pharmacy
6541 Derry Road, Milton, ON L9T 7W1 3.53km
-
Subway
6-168 Regional Rd, Onaping, ON P0M 2R0 369.93km -
Biryani Boyz
1594 Leger Way, Unit 3, Milton, ON L9E 0B9 1.22km -
Domino's Pizza
1594 Leger Way, Unit 4, Milton, ON L9T 7K6 1.22km
-
Milton Mall
55 Ontario Street S, Milton, ON L9T 2M3 4.51km -
SmartCentres Milton
1280 Steeles Avenue E, Milton, ON L9T 6P1 6.57km -
Brittany Glen
5632 10th Line W, Unit G1, Mississauga, ON L5M 7L9 10.64km
-
Sobeys
1035 Bronte St S, Milton, ON L9T 8X3 1.88km -
Metro
1050 Kennedy Circle, Milton, ON L9T 0J9 2.1km -
Ethnic Supermarket
575 Ontario St S, Milton, ON L9T 2N2 2.89km
-
LCBO
830 Main St E, Milton, ON L9T 0J4 4.85km -
LCBO
251 Oak Walk Dr, Oakville, ON L6H 6M3 9.29km -
LCBO
3041 Walkers Line, Burlington, ON L5L 5Z6 10.74km
-
Petro Canada
620 Thompson Road S, Milton, ON L9T 0H1 3.11km -
Petro-Canada
235 Steeles Ave E, Milton, ON L9T 1Y2 5.95km -
Milton Nissan
585 Steeles Avenue E, Milton, ON L9T 6.02km
-
Cineplex Cinemas - Milton
1175 Maple Avenue, Milton, ON L9T 0A5 6.01km -
Milton Players Theatre Group
295 Alliance Road, Milton, ON L9T 4W8 6.13km -
Five Drive-In Theatre
2332 Ninth Line, Oakville, ON L6H 7G9 11.84km
-
Milton Public Library
1010 Main Street E, Milton, ON L9T 6P7 4.93km -
White Oaks Branch - Oakville Public Library
1070 McCraney Street E, Oakville, ON L6H 2R6 11.13km -
Erin Meadows Community Centre
2800 Erin Centre Boulevard, Mississauga, ON L5M 6R5 12.01km
-
Milton District Hospital
725 Bronte Street S, Milton, ON L9T 9K1 2.93km -
Oakville Trafalgar Memorial Hospital
3001 Hospital Gate, Oakville, ON L6M 0L8 7.17km -
Market Place Medical Center
1015 Bronte Street S, Unit 5B, Milton, ON L9T 8X3 1.94km
-
Trudeau Park
4.52km -
Rattlesnake Point
7200 Appleby Line, Milton ON L9E 0M9 6.61km -
Lion's Valley Park
Oakville ON 7.14km
-
CIBC
9030 Derry Rd (Derry), Milton ON L9T 7H9 3.19km -
RBC Royal Bank
2501 3rd Line (Dundas St W), Oakville ON L6M 5A9 7.46km -
CIBC
2530 Postmaster Dr (at Dundas St. W.), Oakville ON L6M 0N2 7.5km
- 3 bath
- 4 bed
- 2000 sqft
27-980 Logan Drive, Milton, Ontario • L9E 1T1 • 1026 - CB Cobban
- 3 bath
- 4 bed
- 1500 sqft
1564 Moira Crescent, Milton, Ontario • L9E 1Y1 • 1025 - BW Bowes
- 3 bath
- 4 bed
- 1500 sqft
1338 Sycamore Garden, Milton, Ontario • L9E 1R3 • 1026 - CB Cobban











