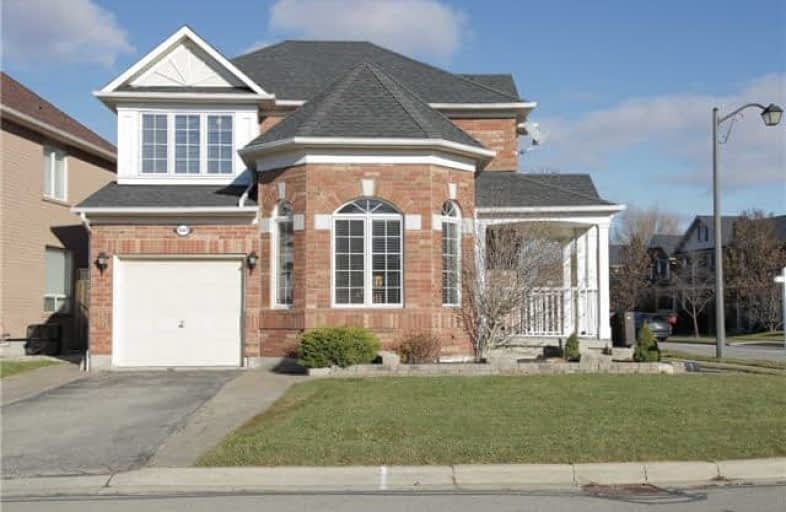
E W Foster School
Elementary: Public
1.96 km
Guardian Angels Catholic Elementary School
Elementary: Catholic
1.13 km
St. Anthony of Padua Catholic Elementary School
Elementary: Catholic
1.23 km
Irma Coulson Elementary Public School
Elementary: Public
0.63 km
Bruce Trail Public School
Elementary: Public
0.93 km
Hawthorne Village Public School
Elementary: Public
1.60 km
E C Drury/Trillium Demonstration School
Secondary: Provincial
2.93 km
Ernest C Drury School for the Deaf
Secondary: Provincial
2.70 km
Gary Allan High School - Milton
Secondary: Public
2.91 km
Milton District High School
Secondary: Public
3.51 km
Bishop Paul Francis Reding Secondary School
Secondary: Catholic
1.81 km
Craig Kielburger Secondary School
Secondary: Public
1.88 km








