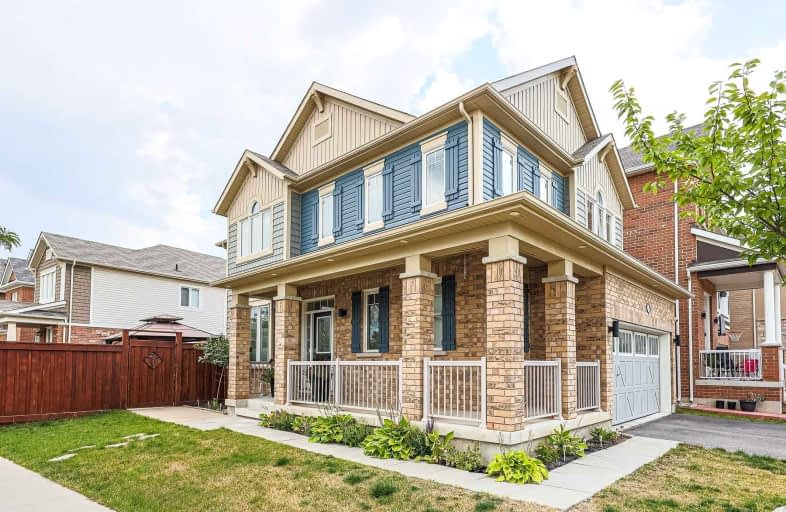Car-Dependent
- Almost all errands require a car.
Minimal Transit
- Almost all errands require a car.
Somewhat Bikeable
- Most errands require a car.

Boyne Public School
Elementary: PublicSt. Benedict Elementary Catholic School
Elementary: CatholicOur Lady of Fatima Catholic Elementary School
Elementary: CatholicAnne J. MacArthur Public School
Elementary: PublicTiger Jeet Singh Public School
Elementary: PublicHawthorne Village Public School
Elementary: PublicE C Drury/Trillium Demonstration School
Secondary: ProvincialErnest C Drury School for the Deaf
Secondary: ProvincialGary Allan High School - Milton
Secondary: PublicMilton District High School
Secondary: PublicJean Vanier Catholic Secondary School
Secondary: CatholicCraig Kielburger Secondary School
Secondary: Public-
St Louis Bar and Grill
604 Santa Maria Boulevard, Milton, ON L9T 6J5 2.86km -
Ned Devine's Irish Pub
575 Ontario Street S, Milton, ON L9T 2N2 3.07km -
The Rad Brothers Sportsbar & Taphouse
550 Ontario Street, Milton, ON L9T 5E4 3.73km
-
Tim Hortons
1098 Thompons Road S, Milton, ON L9T 2X5 1.84km -
Starbucks
1060 Kennedy Circle, Milton, ON L9T 0J9 2.54km -
Tim Hortons - Milton Hospital
7030 Derry Rd. E, Milton, ON L9T 7H6 2.83km
-
Shoppers Drug Mart
1020 Kennedy Circle, Milton, ON L9T 5S4 2.55km -
Shoppers Drug Mart
6941 Derry Road W, Milton, ON L9T 7H5 2.98km -
Rexall Pharmacy
6541 Derry Road, Milton, ON L9T 7W1 3.25km
-
Subway
6-168 Regional Rd, Onaping, ON P0M 2R0 370.33km -
Biryani Boyz
1594 Leger Way, Unit 3, Milton, ON L9E 0B9 0.58km -
Domino's Pizza
1594 Leger Way, Unit 4, Milton, ON L9T 7K6 0.58km
-
Milton Mall
55 Ontario Street S, Milton, ON L9T 2M3 4.66km -
SmartCentres Milton
1280 Steeles Avenue E, Milton, ON L9T 6P1 6.94km -
Untouchables Sports Cards and Gaming
100 Nipissing Road, Milton, ON L9T 5B3 4.67km
-
Sobeys
1035 Bronte St S, Milton, ON L9T 8X3 1.58km -
Metro
1050 Kennedy Circle, Milton, ON L9T 0J9 2.64km -
Kabul Farms Supermarket
550 Ontario Street S, Milton, ON L9T 3M9 3.1km
-
LCBO
830 Main St E, Milton, ON L9T 0J4 5.15km -
LCBO
251 Oak Walk Dr, Oakville, ON L6H 6M3 9.62km -
LCBO
3041 Walkers Line, Burlington, ON L5L 5Z6 10.23km
-
Petro Canada
620 Thompson Road S, Milton, ON L9T 0H1 3.5km -
Petro-Canada
235 Steeles Ave E, Milton, ON L9T 1Y2 6.03km -
Milton Nissan
585 Steeles Avenue E, Milton, ON L9T 6.2km
-
Milton Players Theatre Group
295 Alliance Road, Milton, ON L9T 4W8 6.24km -
Cineplex Cinemas - Milton
1175 Maple Avenue, Milton, ON L9T 0A5 6.35km -
Five Drive-In Theatre
2332 Ninth Line, Oakville, ON L6H 7G9 12.27km
-
Milton Public Library
1010 Main Street E, Milton, ON L9T 6P7 5.25km -
White Oaks Branch - Oakville Public Library
1070 McCraney Street E, Oakville, ON L6H 2R6 11.34km -
Erin Meadows Community Centre
2800 Erin Centre Boulevard, Mississauga, ON L5M 6R5 12.62km
-
Milton District Hospital
725 Bronte Street S, Milton, ON L9T 9K1 2.77km -
Oakville Trafalgar Memorial Hospital
3001 Hospital Gate, Oakville, ON L6M 0L8 7.14km -
Market Place Medical Center
1015 Bronte Street S, Unit 5B, Milton, ON L9T 8X3 1.63km
-
Bristol Park
2.41km -
Coates Neighbourhood Park South
776 Philbrook Dr (Philbrook & Cousens Terrace), Milton ON 2.8km -
Dyson Den
3.61km
-
Scotiabank
500 Laurier Ave, Milton ON L9T 4R3 3.13km -
Localcoin Bitcoin ATM - Milton Convenience
433 Main St E, Milton ON L9T 1P7 4.84km -
BMO Bank of Montreal
1001 Maple Ave (Thompson), Milton ON L9T 0A5 6.27km
- 3 bath
- 4 bed
- 2000 sqft
476 Bergamot Avenue, Milton, Ontario • L9E 1T8 • 1039 - MI Rural Milton
- 3 bath
- 4 bed
- 2000 sqft
1081 Holdsworth Crescent, Milton, Ontario • L9T 0C1 • 1028 - CO Coates
- 3 bath
- 3 bed
- 2000 sqft
1291 Kovachik Boulevard, Milton, Ontario • L9E 1W7 • 1039 - MI Rural Milton













