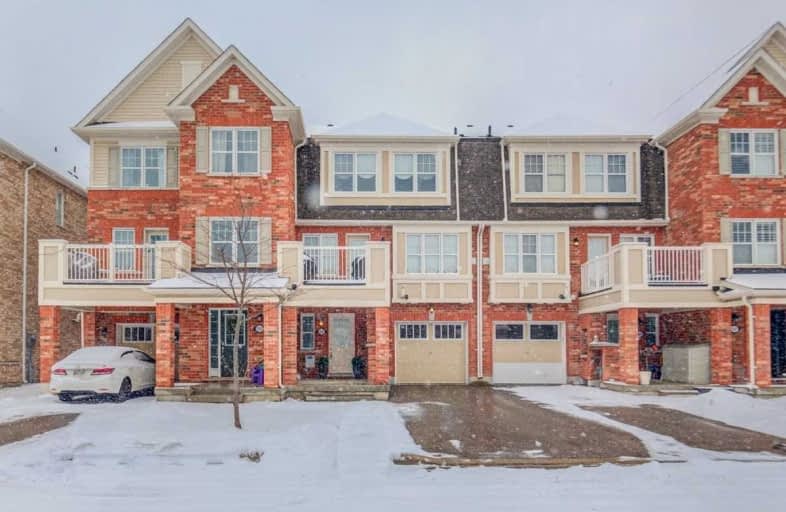
St Peters School
Elementary: Catholic
1.52 km
Guardian Angels Catholic Elementary School
Elementary: Catholic
1.46 km
St. Anthony of Padua Catholic Elementary School
Elementary: Catholic
1.00 km
Irma Coulson Elementary Public School
Elementary: Public
1.00 km
Bruce Trail Public School
Elementary: Public
0.99 km
Hawthorne Village Public School
Elementary: Public
2.03 km
E C Drury/Trillium Demonstration School
Secondary: Provincial
2.86 km
Ernest C Drury School for the Deaf
Secondary: Provincial
2.61 km
Gary Allan High School - Milton
Secondary: Public
2.79 km
Milton District High School
Secondary: Public
3.51 km
Bishop Paul Francis Reding Secondary School
Secondary: Catholic
1.37 km
Craig Kielburger Secondary School
Secondary: Public
2.42 km



