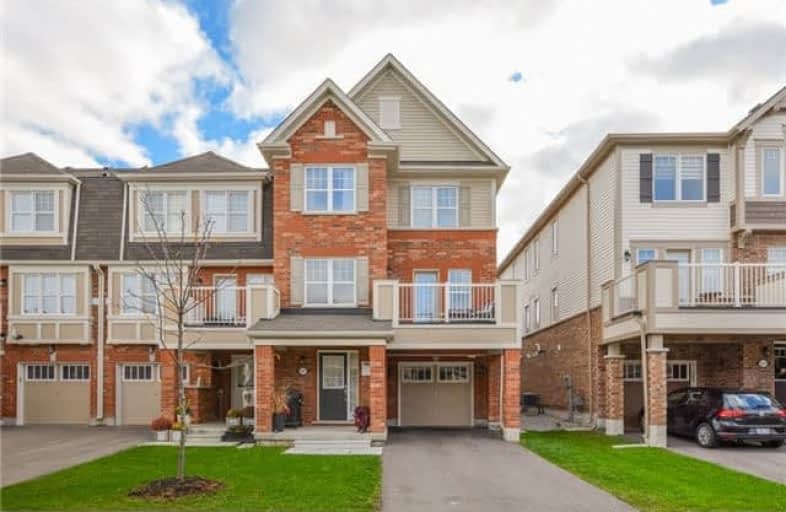
St Peters School
Elementary: Catholic
1.53 km
Guardian Angels Catholic Elementary School
Elementary: Catholic
1.50 km
St. Anthony of Padua Catholic Elementary School
Elementary: Catholic
1.04 km
Irma Coulson Elementary Public School
Elementary: Public
1.04 km
Bruce Trail Public School
Elementary: Public
1.04 km
Hawthorne Village Public School
Elementary: Public
2.06 km
E C Drury/Trillium Demonstration School
Secondary: Provincial
2.91 km
Ernest C Drury School for the Deaf
Secondary: Provincial
2.66 km
Gary Allan High School - Milton
Secondary: Public
2.84 km
Milton District High School
Secondary: Public
3.56 km
Bishop Paul Francis Reding Secondary School
Secondary: Catholic
1.39 km
Craig Kielburger Secondary School
Secondary: Public
2.44 km



