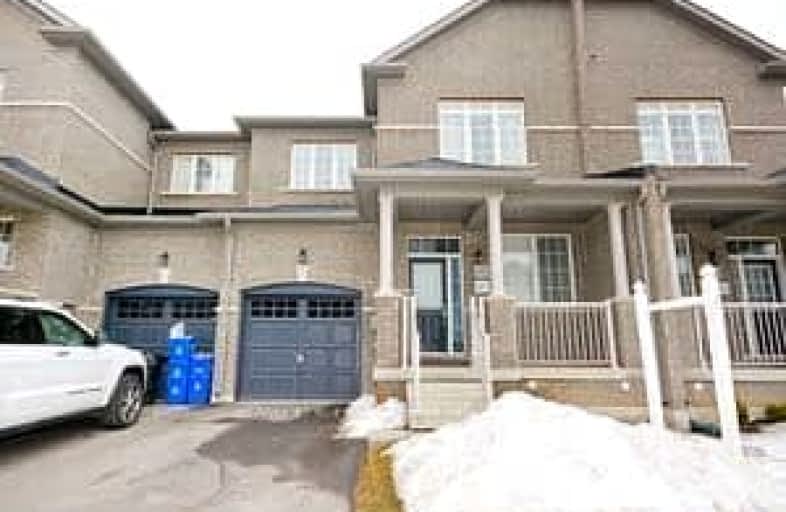Car-Dependent
- Almost all errands require a car.
Minimal Transit
- Almost all errands require a car.
Somewhat Bikeable
- Most errands require a car.

Boyne Public School
Elementary: PublicLumen Christi Catholic Elementary School Elementary School
Elementary: CatholicSt. Benedict Elementary Catholic School
Elementary: CatholicOur Lady of Fatima Catholic Elementary School
Elementary: CatholicAnne J. MacArthur Public School
Elementary: PublicP. L. Robertson Public School
Elementary: PublicE C Drury/Trillium Demonstration School
Secondary: ProvincialErnest C Drury School for the Deaf
Secondary: ProvincialGary Allan High School - Milton
Secondary: PublicMilton District High School
Secondary: PublicJean Vanier Catholic Secondary School
Secondary: CatholicCraig Kielburger Secondary School
Secondary: Public-
St Louis Bar And Grill
604 Santa Maria Boulevard, Milton, ON L9T 6J5 3km -
Ned Devine's Irish Pub
575 Ontario Street S, Milton, ON L9T 2N2 3.39km -
Champs Family Entertainment Centre
300 Bronte Street S, Milton, ON L9T 1Y8 3.77km
-
Tim Hortons - Milton Hospital
7030 Derry Rd. E, Milton, ON L9T 7H6 2.75km -
Tim Horton's
6941 Derry Road, Milton, ON L9T 7H5 3.02km -
Tim Hortons
1098 Thompons Road S, Milton, ON L9T 2X5 2.72km
-
Rexall Pharmacy
6541 Derry Road, Milton, ON L9T 7W1 2.91km -
Shoppers Drug Mart
6941 Derry Road W, Milton, ON L9T 7H5 2.85km -
Shoppers Drug Mart
1020 Kennedy Circle, Milton, ON L9T 5S4 3.29km
-
Domino's Pizza
1594 Leger Way, Unit 4, Milton, ON L9T 7K6 0.37km -
Biryani Boyz
1594 Leger Way, Unit 3, Milton, ON L9E 0B9 0.37km -
Subway
6-168 Regional Rd, Onaping, ON P0M 2R0 370.78km
-
Milton Mall
55 Ontario Street S, Milton, ON L9T 2M3 4.88km -
SmartCentres Milton
1280 Steeles Avenue E, Milton, ON L9T 6P1 7.42km -
Smart Centres
4515 Dundas Street, Burlington, ON L7M 5B4 8.44km
-
Sobeys
1035 Bronte St S, Milton, ON L9T 8X3 1.43km -
John's No Frills
6520 Derry Road W, Milton, ON L9T 7Z3 2.84km -
Kabul Farms Supermarket
550 Ontario Street S, Milton, ON L9T 3M9 3.39km
-
LCBO
830 Main St E, Milton, ON L9T 0J4 5.55km -
LCBO
3041 Walkers Line, Burlington, ON L5L 5Z6 9.64km -
LCBO
251 Oak Walk Dr, Oakville, ON L6H 6M3 10.24km
-
Petro Canada
620 Thompson Road S, Milton, ON L9T 0H1 4.07km -
Petro-Canada
235 Steeles Ave E, Milton, ON L9T 1Y2 6.12km -
Milton Nissan
585 Steeles Avenue E, Milton, ON L9T 6.42km
-
Milton Players Theatre Group
295 Alliance Road, Milton, ON L9T 4W8 6.37km -
Cineplex Cinemas - Milton
1175 Maple Avenue, Milton, ON L9T 0A5 6.79km -
Cineplex Cinemas
3531 Wyecroft Road, Oakville, ON L6L 0B7 12.21km
-
Milton Public Library
1010 Main Street E, Milton, ON L9T 6P7 5.69km -
White Oaks Branch - Oakville Public Library
1070 McCraney Street E, Oakville, ON L6H 2R6 11.81km -
Erin Meadows Community Centre
2800 Erin Centre Boulevard, Mississauga, ON L5M 6R5 13.51km
-
Milton District Hospital
725 Bronte Street S, Milton, ON L9T 9K1 2.66km -
Oakville Trafalgar Memorial Hospital
3001 Hospital Gate, Oakville, ON L6M 0L8 7.33km -
Market Place Medical Center
1015 Bronte Street S, Unit 5B, Milton, ON L9T 8X3 1.43km
-
Bristol Park
3.13km -
Bronte Meadows Park
165 Laurier Ave (Farmstead Dr.), Milton ON L9T 4W6 3.26km -
Maquire Park
940 Maquire Terr, Milton ON 3.32km
-
Scotiabank
620 Scott Blvd, Milton ON L9T 7Z3 2.76km -
RBC Royal Bank
1240 Steeles Ave E (Steeles & James Snow Parkway), Milton ON L9T 6R1 7.31km -
RBC Royal Bank
2501 3rd Line (Dundas St W), Oakville ON L6M 5A9 7.68km
- 2 bath
- 3 bed
- 1100 sqft
285 Mortimer Crescent, Milton, Ontario • L9T 8N6 • 1033 - HA Harrison
- 3 bath
- 4 bed
- 1500 sqft
1338 Sycamore Garden, Milton, Ontario • L9E 1R3 • 1026 - CB Cobban
- 2 bath
- 3 bed
- 1100 sqft
332 Prosser Circle, Milton, Ontario • L9T 0P5 • 1033 - HA Harrison














