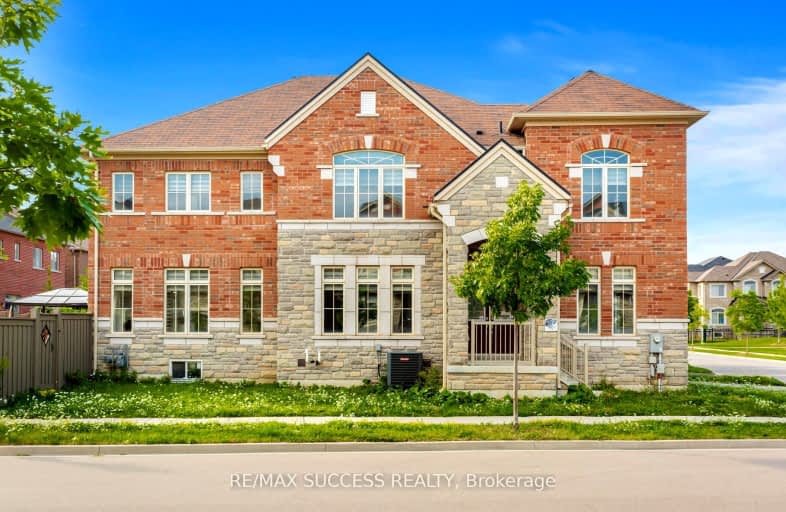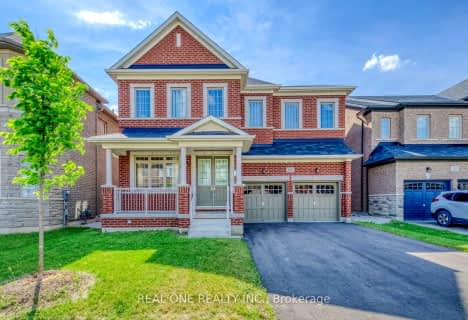Car-Dependent
- Almost all errands require a car.
13
/100
Some Transit
- Most errands require a car.
26
/100
Somewhat Bikeable
- Most errands require a car.
30
/100

Boyne Public School
Elementary: Public
1.37 km
Lumen Christi Catholic Elementary School Elementary School
Elementary: Catholic
2.30 km
St. Benedict Elementary Catholic School
Elementary: Catholic
2.44 km
Our Lady of Fatima Catholic Elementary School
Elementary: Catholic
2.77 km
Anne J. MacArthur Public School
Elementary: Public
2.21 km
P. L. Robertson Public School
Elementary: Public
2.26 km
E C Drury/Trillium Demonstration School
Secondary: Provincial
4.04 km
Ernest C Drury School for the Deaf
Secondary: Provincial
4.20 km
Gary Allan High School - Milton
Secondary: Public
4.33 km
Milton District High School
Secondary: Public
3.52 km
Jean Vanier Catholic Secondary School
Secondary: Catholic
1.32 km
Craig Kielburger Secondary School
Secondary: Public
4.08 km
-
Rasberry Park
Milton ON L9E 1J6 1.29km -
Sunny Mount Park
2.04km -
Optimist Park
2.23km
-
Scotiabank
5 Trowbridge St W, Milton ON L9T 7Z1 2.81km -
CIBC
6931 Derry Rd (Bronte), Milton ON L9T 7H5 2.95km -
Scotiabank
9030 Louis St Laurent Ave, Milton ON L9E 1X7 3.08km







