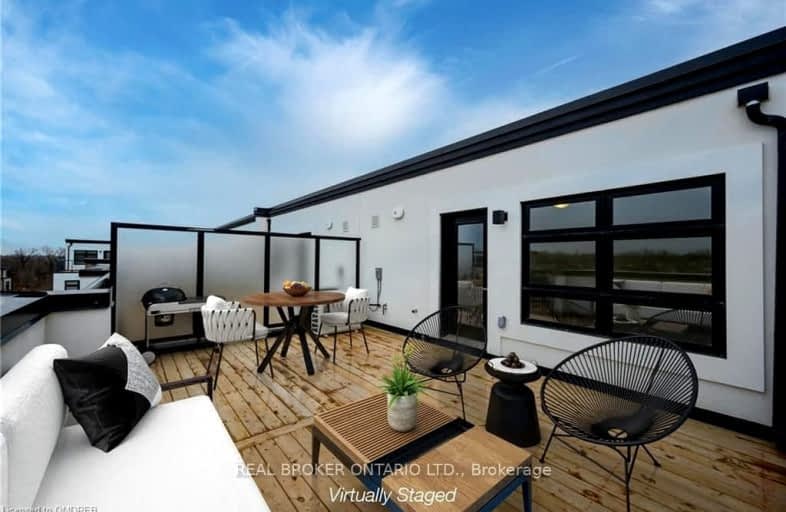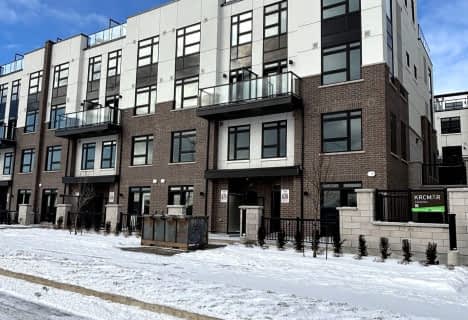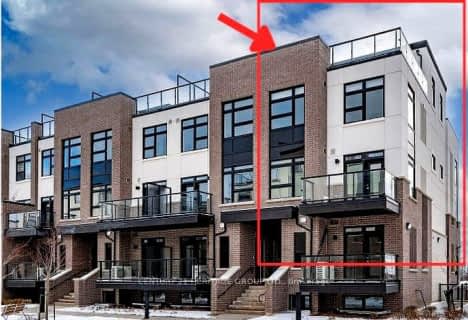Car-Dependent
- Almost all errands require a car.
2
/100
Minimal Transit
- Almost all errands require a car.
23
/100
Somewhat Bikeable
- Almost all errands require a car.
20
/100

Boyne Public School
Elementary: Public
1.61 km
Our Lady of Fatima Catholic Elementary School
Elementary: Catholic
2.11 km
Guardian Angels Catholic Elementary School
Elementary: Catholic
3.32 km
Anne J. MacArthur Public School
Elementary: Public
2.34 km
Tiger Jeet Singh Public School
Elementary: Public
2.65 km
Hawthorne Village Public School
Elementary: Public
2.77 km
E C Drury/Trillium Demonstration School
Secondary: Provincial
3.80 km
Ernest C Drury School for the Deaf
Secondary: Provincial
3.88 km
Gary Allan High School - Milton
Secondary: Public
4.08 km
Milton District High School
Secondary: Public
3.50 km
Jean Vanier Catholic Secondary School
Secondary: Catholic
1.94 km
Craig Kielburger Secondary School
Secondary: Public
2.86 km
-
Rasberry Park
Milton ON L9E 1J6 1.21km -
Leiterman Park
284 Leiterman Dr, Milton ON L9T 8B9 1.96km -
Coates Neighbourhood Park South
776 Philbrook Dr (Philbrook & Cousens Terrace), Milton ON 2.54km
-
TD Bank Financial Group
6501 Derry Rd, Milton ON L9T 7W1 3.61km -
TD Bank Financial Group
498 Dundas St W, Oakville ON L6H 6Y3 7.87km -
CIBC
271 Hays Blvd, Oakville ON L6H 6Z3 9.37km














