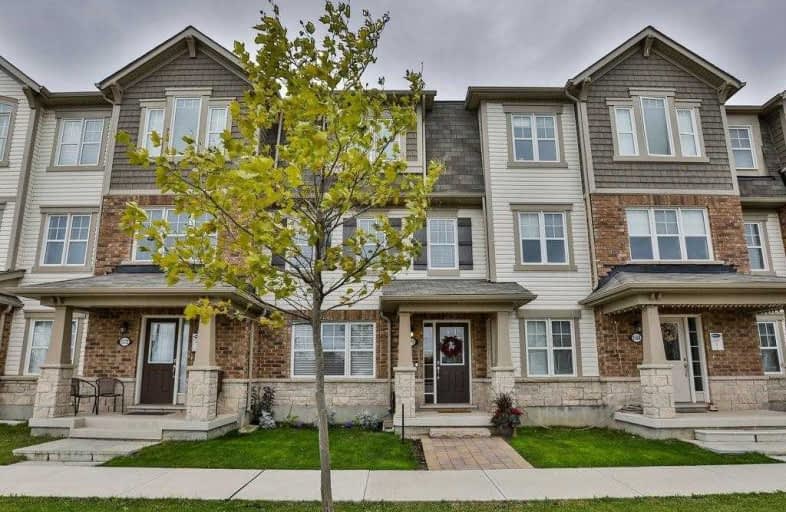
Boyne Public School
Elementary: Public
1.38 km
St. Benedict Elementary Catholic School
Elementary: Catholic
2.52 km
Our Lady of Fatima Catholic Elementary School
Elementary: Catholic
2.41 km
Anne J. MacArthur Public School
Elementary: Public
2.22 km
Tiger Jeet Singh Public School
Elementary: Public
2.91 km
Hawthorne Village Public School
Elementary: Public
3.29 km
E C Drury/Trillium Demonstration School
Secondary: Provincial
3.91 km
Ernest C Drury School for the Deaf
Secondary: Provincial
4.03 km
Gary Allan High School - Milton
Secondary: Public
4.20 km
Milton District High School
Secondary: Public
3.49 km
Jean Vanier Catholic Secondary School
Secondary: Catholic
1.56 km
Craig Kielburger Secondary School
Secondary: Public
3.49 km





