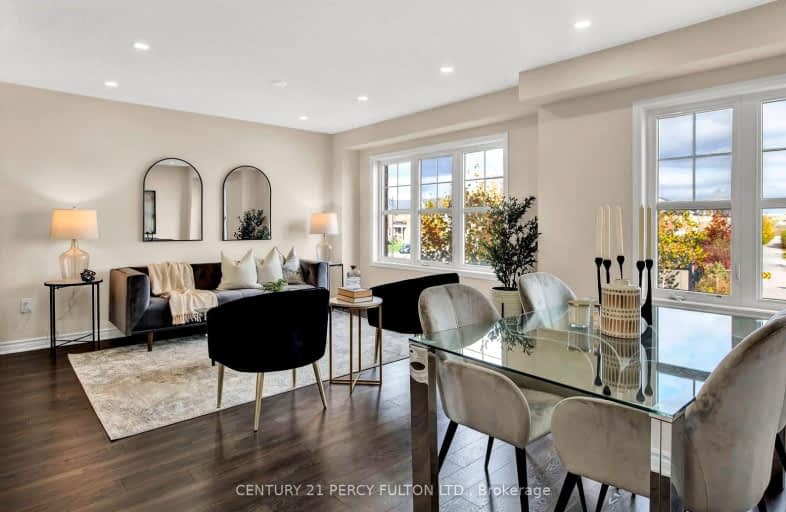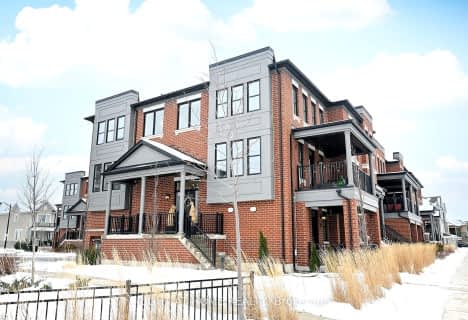Car-Dependent
- Almost all errands require a car.
Minimal Transit
- Almost all errands require a car.
Somewhat Bikeable
- Most errands require a car.

Boyne Public School
Elementary: PublicSt. Benedict Elementary Catholic School
Elementary: CatholicOur Lady of Fatima Catholic Elementary School
Elementary: CatholicAnne J. MacArthur Public School
Elementary: PublicTiger Jeet Singh Public School
Elementary: PublicHawthorne Village Public School
Elementary: PublicE C Drury/Trillium Demonstration School
Secondary: ProvincialErnest C Drury School for the Deaf
Secondary: ProvincialGary Allan High School - Milton
Secondary: PublicMilton District High School
Secondary: PublicJean Vanier Catholic Secondary School
Secondary: CatholicCraig Kielburger Secondary School
Secondary: Public-
St. Louis Bar and Grill
604 Santa Maria Boulevard, Milton, ON L9T 6J5 2.88km -
Ned Devine's Irish Pub
575 Ontario Street S, Milton, ON L9T 2N2 3.1km -
The Rad Brothers Sportsbar & Taphouse
550 Ontario Street, Milton, ON L9T 5E4 3.75km
-
Tim Hortons
1098 Thompons Road S, Milton, ON L9T 2X5 2.39km -
BeaverTails
1040 Kennedy Circle, Milton, ON L9T 0J9 2.48km -
Starbucks
1060 Kennedy Circle, Milton, ON L9T 0J9 2.57km
-
Reebok CrossFit FirePower
705 Nipissing Road, Milton, ON L9T 4Z5 4.65km -
GoodLife Fitness
820 Main St East, Milton, ON L9T 0J4 5.18km -
LA Fitness
1117 Maple Ave, Milton, ON L9T 0A5 6.39km
-
Shoppers Drug Mart
1020 Kennedy Circle, Milton, ON L9T 5S4 2.58km -
Shoppers Drug Mart
6941 Derry Road W, Milton, ON L9T 7H5 2.99km -
Rexall Pharmacy
6541 Derry Road, Milton, ON L9T 7W1 3.25km
-
Subway
6-168 Regional Rd, Onaping, ON P0M 2R0 370.35km -
Biryani Boyz
1594 Leger Way, Unit 3, Milton, ON L9E 0B9 0.55km -
Domino's Pizza
1594 Leger Way, Unit 4, Milton, ON L9T 7K6 0.55km
-
Milton Mall
55 Ontario Street S, Milton, ON L9T 2M3 4.68km -
Milton Common
820 Main Street E, Milton, ON L9T 0J4 5.01km -
SmartCentres Milton
1280 Steeles Avenue E, Milton, ON L9T 6P1 6.97km
-
Sobeys
1035 Bronte St S, Milton, ON L9T 8X3 1.59km -
Metro
1050 Kennedy Circle, Milton, ON L9T 0J9 2.67km -
Kabul Farms Supermarket
550 Ontario Street S, Milton, ON L9T 3M9 3.12km
-
LCBO
830 Main St E, Milton, ON L9T 0J4 5.18km -
LCBO
251 Oak Walk Dr, Oakville, ON L6H 6M3 9.62km -
LCBO
3041 Walkers Line, Burlington, ON L5L 5Z6 10.2km
-
Petro Canada
620 Thompson Road S, Milton, ON L9T 0H1 3.53km -
Petro-Canada
235 Steeles Ave E, Milton, ON L9T 1Y2 6.05km -
Milton Nissan
585 Steeles Avenue E, Milton, ON L9T 6.22km
-
Milton Players Theatre Group
295 Alliance Road, Milton, ON L9T 4W8 6.26km -
Cineplex Cinemas - Milton
1175 Maple Avenue, Milton, ON L9T 0A5 6.37km -
Five Drive-In Theatre
2332 Ninth Line, Oakville, ON L6H 7G9 12.27km
-
Milton Public Library
1010 Main Street E, Milton, ON L9T 6P7 5.28km -
White Oaks Branch - Oakville Public Library
1070 McCraney Street E, Oakville, ON L6H 2R6 11.34km -
Erin Meadows Community Centre
2800 Erin Centre Boulevard, Mississauga, ON L5M 6R5 12.64km
-
Milton District Hospital
725 Bronte Street S, Milton, ON L9T 9K1 2.78km -
Oakville Trafalgar Memorial Hospital
3001 Hospital Gate, Oakville, ON L6M 0L8 7.13km -
Market Place Medical Center
1015 Bronte Street S, Unit 5B, Milton, ON L9T 8X3 1.63km
-
Coates Neighbourhood Park South
776 Philbrook Dr (Philbrook & Cousens Terrace), Milton ON 2.83km -
Bronte Meadows Park
165 Laurier Ave (Farmstead Dr.), Milton ON L9T 4W6 3.26km -
Trudeau Park
5.06km
-
TD Bank Financial Group
1040 Kennedy Cir, Milton ON L9T 0J9 2.48km -
RBC Royal Bank ATM
10220 Derry Rd W, Milton ON L9T 7J3 4.81km -
CIBC
1005 Maple Ave, Milton ON L9T 0A5 6.41km
- 3 bath
- 4 bed
- 2000 sqft
27-980 Logan Drive, Milton, Ontario • L9E 1T1 • 1026 - CB Cobban
- 3 bath
- 4 bed
- 1500 sqft
1338 Sycamore Garden, Milton, Ontario • L9E 1R3 • 1026 - CB Cobban









