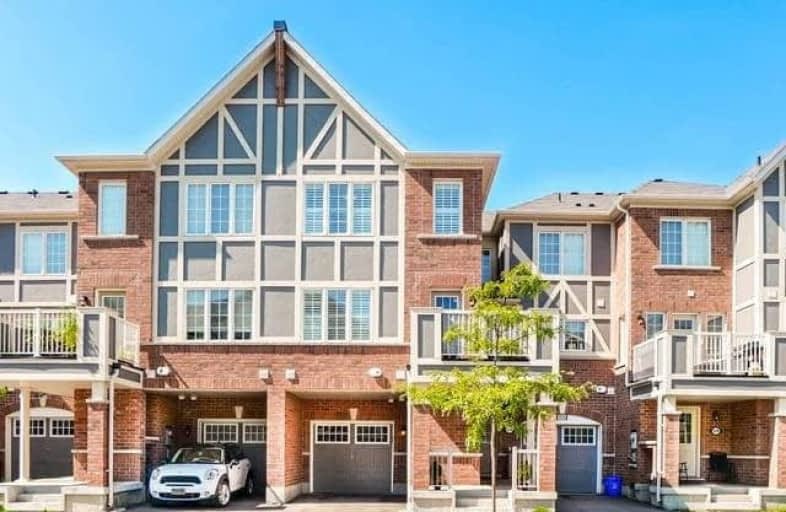Car-Dependent
- Almost all errands require a car.
7
/100
Minimal Transit
- Almost all errands require a car.
20
/100
Somewhat Bikeable
- Most errands require a car.
30
/100

Boyne Public School
Elementary: Public
1.38 km
St. Benedict Elementary Catholic School
Elementary: Catholic
2.52 km
Our Lady of Fatima Catholic Elementary School
Elementary: Catholic
2.49 km
Anne J. MacArthur Public School
Elementary: Public
2.23 km
Tiger Jeet Singh Public School
Elementary: Public
2.97 km
Hawthorne Village Public School
Elementary: Public
3.39 km
E C Drury/Trillium Demonstration School
Secondary: Provincial
3.95 km
Ernest C Drury School for the Deaf
Secondary: Provincial
4.08 km
Gary Allan High School - Milton
Secondary: Public
4.24 km
Milton District High School
Secondary: Public
3.51 km
Jean Vanier Catholic Secondary School
Secondary: Catholic
1.52 km
Craig Kielburger Secondary School
Secondary: Public
3.60 km
-
Leiterman Park
284 Leiterman Dr, Milton ON L9T 8B9 1.79km -
Coates Neighbourhood Park South
776 Philbrook Dr (Philbrook & Cousens Terrace), Milton ON 3km -
Beaty Neighbourhood Park South
820 Bennett Blvd, Milton ON 3.51km
-
BMO Bank of Montreal
1035 Bronte St S, Milton ON L9T 8X3 1.67km -
TD Bank Financial Group
1040 Kennedy Cir, Milton ON L9T 0J9 2.66km -
RBC Royal Bank
2501 3rd Line (Dundas St W), Oakville ON L6M 5A9 7.36km




