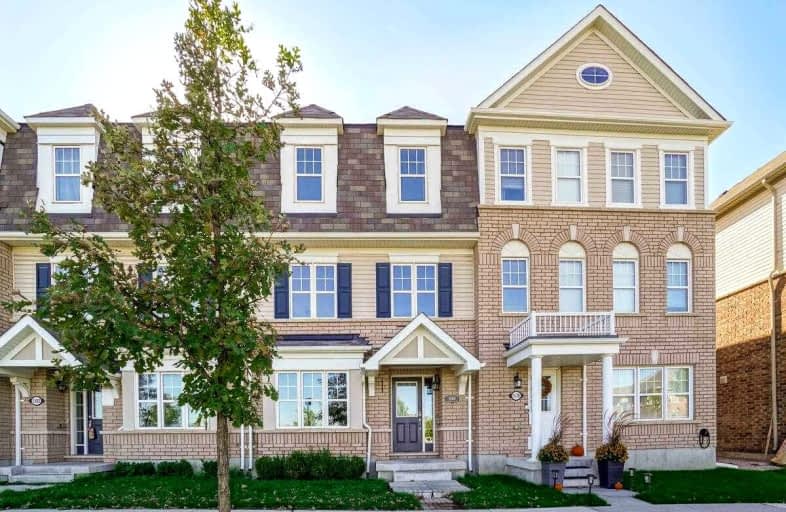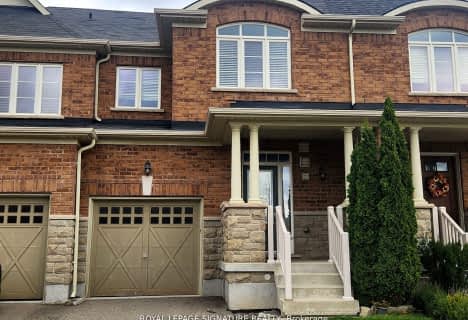
Boyne Public School
Elementary: Public
1.41 km
St. Benedict Elementary Catholic School
Elementary: Catholic
2.54 km
Our Lady of Fatima Catholic Elementary School
Elementary: Catholic
2.44 km
Anne J. MacArthur Public School
Elementary: Public
2.25 km
Tiger Jeet Singh Public School
Elementary: Public
2.94 km
Hawthorne Village Public School
Elementary: Public
3.32 km
E C Drury/Trillium Demonstration School
Secondary: Provincial
3.94 km
Ernest C Drury School for the Deaf
Secondary: Provincial
4.06 km
Gary Allan High School - Milton
Secondary: Public
4.23 km
Milton District High School
Secondary: Public
3.52 km
Jean Vanier Catholic Secondary School
Secondary: Catholic
1.58 km
Craig Kielburger Secondary School
Secondary: Public
3.51 km














