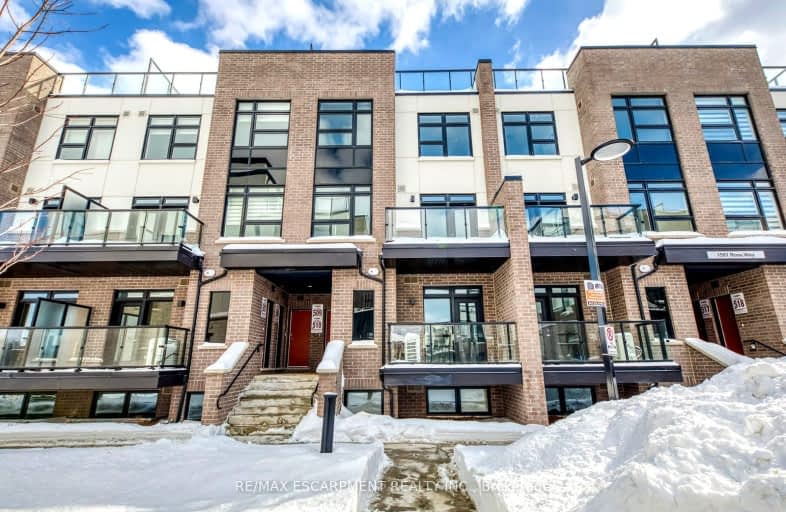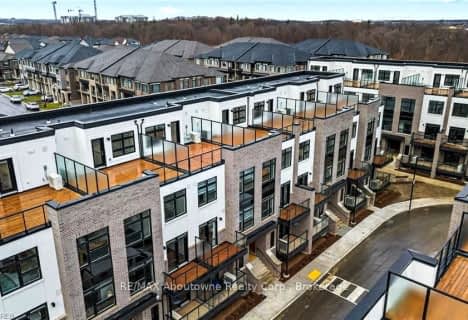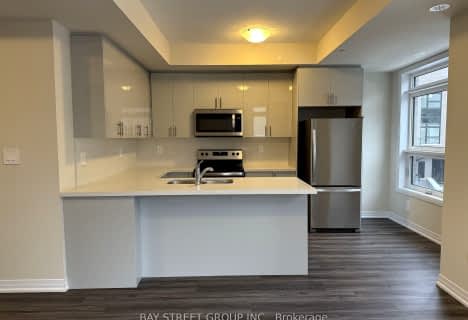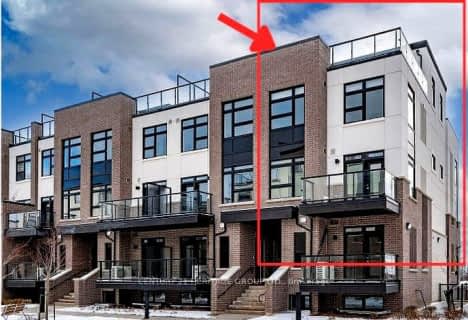Car-Dependent
- Almost all errands require a car.
Minimal Transit
- Almost all errands require a car.
Somewhat Bikeable
- Almost all errands require a car.

Boyne Public School
Elementary: PublicOur Lady of Fatima Catholic Elementary School
Elementary: CatholicGuardian Angels Catholic Elementary School
Elementary: CatholicAnne J. MacArthur Public School
Elementary: PublicTiger Jeet Singh Public School
Elementary: PublicHawthorne Village Public School
Elementary: PublicE C Drury/Trillium Demonstration School
Secondary: ProvincialErnest C Drury School for the Deaf
Secondary: ProvincialGary Allan High School - Milton
Secondary: PublicMilton District High School
Secondary: PublicJean Vanier Catholic Secondary School
Secondary: CatholicCraig Kielburger Secondary School
Secondary: Public-
Rasberry Park
Milton ON L9E 1J6 1.33km -
Bristol Park
2.03km -
Sunny Mount Park
2.52km
-
TD Canada Trust ATM
1045 Bronte St S, Milton ON L9T 8X3 1.99km -
CIBC
9030 Derry Rd (Derry), Milton ON L9T 7H9 3.33km -
TD Bank Financial Group
810 Main St E (Thompson Rd), Milton ON L9T 0J4 5.01km










