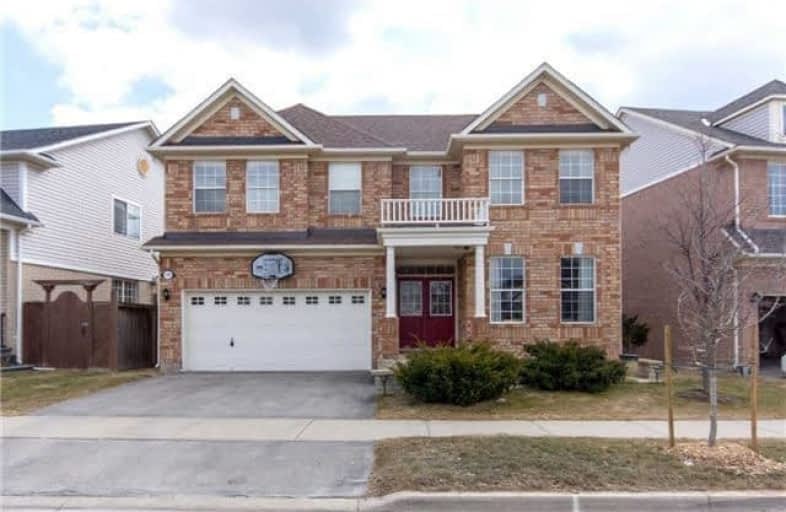
Our Lady of Fatima Catholic Elementary School
Elementary: Catholic
2.48 km
Guardian Angels Catholic Elementary School
Elementary: Catholic
1.20 km
St. Anthony of Padua Catholic Elementary School
Elementary: Catholic
2.06 km
Irma Coulson Elementary Public School
Elementary: Public
0.98 km
Bruce Trail Public School
Elementary: Public
1.56 km
Hawthorne Village Public School
Elementary: Public
1.15 km
E C Drury/Trillium Demonstration School
Secondary: Provincial
3.36 km
Ernest C Drury School for the Deaf
Secondary: Provincial
3.18 km
Gary Allan High School - Milton
Secondary: Public
3.43 km
Milton District High School
Secondary: Public
3.79 km
Bishop Paul Francis Reding Secondary School
Secondary: Catholic
2.78 km
Craig Kielburger Secondary School
Secondary: Public
0.93 km











