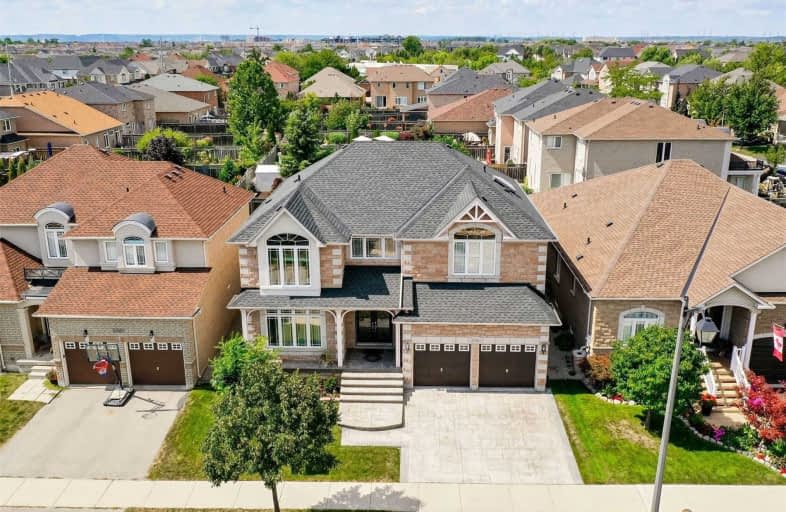

Our Lady of Fatima Catholic Elementary School
Elementary: CatholicGuardian Angels Catholic Elementary School
Elementary: CatholicIrma Coulson Elementary Public School
Elementary: PublicBruce Trail Public School
Elementary: PublicTiger Jeet Singh Public School
Elementary: PublicHawthorne Village Public School
Elementary: PublicE C Drury/Trillium Demonstration School
Secondary: ProvincialErnest C Drury School for the Deaf
Secondary: ProvincialGary Allan High School - Milton
Secondary: PublicJean Vanier Catholic Secondary School
Secondary: CatholicBishop Paul Francis Reding Secondary School
Secondary: CatholicCraig Kielburger Secondary School
Secondary: Public- 4 bath
- 4 bed
- 2500 sqft
389 Cedar Hedge Road, Milton, Ontario • L9T 8Y4 • 1027 - CL Clarke
- 3 bath
- 4 bed
- 2000 sqft
1081 Holdsworth Crescent, Milton, Ontario • L9T 0C1 • 1028 - CO Coates
- 3 bath
- 4 bed
- 2000 sqft
1327 Ruddy Crescent, Milton, Ontario • L9T 8M3 • 1023 - BE Beaty
- 6 bath
- 4 bed
- 2500 sqft
668 Kennedy Circle West, Milton, Ontario • L9T 7E7 • 1026 - CB Cobban












