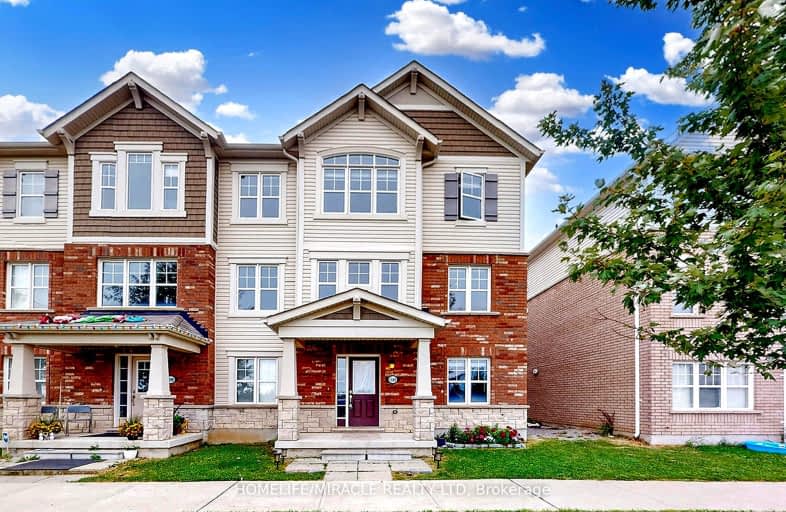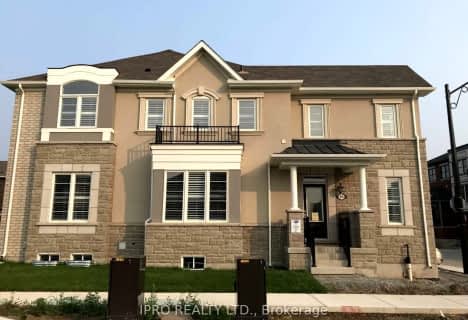Car-Dependent
- Almost all errands require a car.
Some Transit
- Most errands require a car.

Boyne Public School
Elementary: PublicSt. Benedict Elementary Catholic School
Elementary: CatholicOur Lady of Fatima Catholic Elementary School
Elementary: CatholicAnne J. MacArthur Public School
Elementary: PublicTiger Jeet Singh Public School
Elementary: PublicHawthorne Village Public School
Elementary: PublicE C Drury/Trillium Demonstration School
Secondary: ProvincialErnest C Drury School for the Deaf
Secondary: ProvincialGary Allan High School - Milton
Secondary: PublicMilton District High School
Secondary: PublicJean Vanier Catholic Secondary School
Secondary: CatholicCraig Kielburger Secondary School
Secondary: Public-
Rasberry Park
Milton ON L9E 1J6 1.07km -
Bristol Park
2.44km -
Trudeau Park
5.06km
-
CIBC
6931 Derry Rd (Bronte), Milton ON L9T 7H5 3.07km -
Scotiabank
5 Trowbridge St W, Milton ON L9T 7Z1 3.07km -
President's Choice Financial Pavilion and ATM
820 Main St E, Milton ON L9T 0J4 5km
- 3 bath
- 4 bed
- 1500 sqft
302 Starflower Place, Milton, Ontario • L9T 2X5 • 1039 - MI Rural Milton











