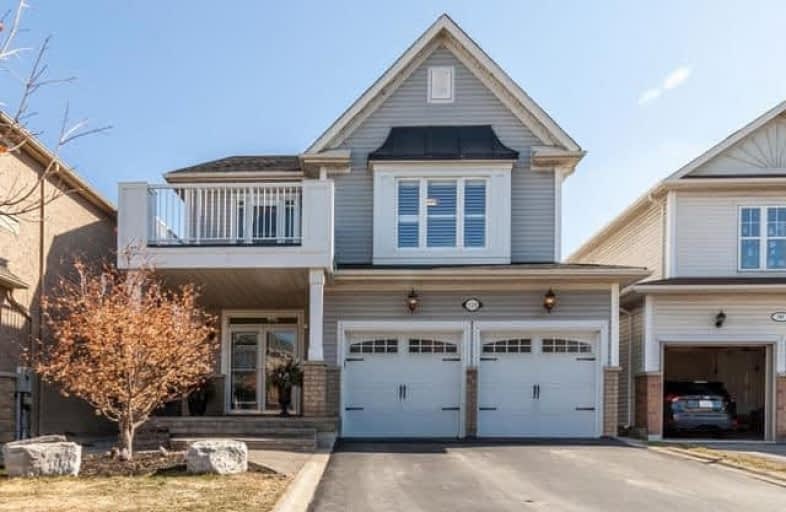Sold on Apr 24, 2018
Note: Property is not currently for sale or for rent.

-
Type: Detached
-
Style: 2-Storey
-
Size: 2000 sqft
-
Lot Size: 36.78 x 107.28 Feet
-
Age: 6-15 years
-
Taxes: $3,702 per year
-
Days on Site: 54 Days
-
Added: Sep 07, 2019 (1 month on market)
-
Updated:
-
Last Checked: 2 months ago
-
MLS®#: W4052870
-
Listed By: Royal lepage signature realty, brokerage
Gorgeous 4 Bedroom Detached Home With Designer Colour & Decor. Fully Finished Basement With Bar & Powder Room. Beautiful Upgraded Kitchen With Walk-Out To Entertainers Private Backyard With Duro Deck , Crown Moulding Throughout, Large Cold Room, Entrance From Garage To The House. Interlocking Porch And Patio.
Extras
New Windows, Doors & Roof. Maintenance Free Exterior. Hot Water Tank & Water Softener Owned. Walk To Schools. Garage Door Opener & Remote. Fridge, Stove, Dishwasher, Washer, Dryer, California Shutters. Exclude L/R Curtains And The Bar.
Property Details
Facts for 159 Cooke Crescent, Milton
Status
Days on Market: 54
Last Status: Sold
Sold Date: Apr 24, 2018
Closed Date: Jul 16, 2018
Expiry Date: May 31, 2018
Sold Price: $840,000
Unavailable Date: Apr 24, 2018
Input Date: Feb 28, 2018
Property
Status: Sale
Property Type: Detached
Style: 2-Storey
Size (sq ft): 2000
Age: 6-15
Area: Milton
Community: Dempsey
Availability Date: 30/60/Tba
Inside
Bedrooms: 4
Bathrooms: 4
Kitchens: 1
Rooms: 9
Den/Family Room: Yes
Air Conditioning: Central Air
Fireplace: Yes
Washrooms: 4
Building
Basement: Finished
Heat Type: Forced Air
Heat Source: Gas
Exterior: Vinyl Siding
Water Supply: Municipal
Special Designation: Unknown
Parking
Driveway: Private
Garage Spaces: 2
Garage Type: Attached
Covered Parking Spaces: 2
Total Parking Spaces: 4
Fees
Tax Year: 2017
Tax Legal Description: Lot 65 Plan 20M878 S/T Right Hr 231345
Taxes: $3,702
Land
Cross Street: Main St E & Maple Av
Municipality District: Milton
Fronting On: South
Pool: None
Sewer: Sewers
Lot Depth: 107.28 Feet
Lot Frontage: 36.78 Feet
Additional Media
- Virtual Tour: https://openhouse.odyssey3d.ca/public/vtour/display/967192?idx=1#!/
Rooms
Room details for 159 Cooke Crescent, Milton
| Type | Dimensions | Description |
|---|---|---|
| Living Main | 3.66 x 6.16 | Hardwood Floor, Combined W/Dining, Crown Moulding |
| Dining Main | 3.66 x 6.16 | Hardwood Floor, Combined W/Living |
| Kitchen Main | 2.74 x 3.96 | Ceramic Floor, Granite Counter |
| Breakfast Main | 2.74 x 3.96 | Ceramic Floor, Eat-In Kitchen, W/O To Deck |
| Family Main | 3.05 x 5.18 | Broadloom, Gas Fireplace, California Shutters |
| Master 2nd | 3.81 x 4.60 | 4 Pc Ensuite, W/I Closet, W/O To Balcony |
| Br 2nd | 2.92 x 3.44 | |
| Br 2nd | 3.05 x 3.66 | |
| Br 2nd | 3.05 x 3.90 | |
| Rec Bsmt | - | Hardwood Floor |
| XXXXXXXX | XXX XX, XXXX |
XXXX XXX XXXX |
$XXX,XXX |
| XXX XX, XXXX |
XXXXXX XXX XXXX |
$XXX,XXX | |
| XXXXXXXX | XXX XX, XXXX |
XXXXXXX XXX XXXX |
|
| XXX XX, XXXX |
XXXXXX XXX XXXX |
$XXX,XXX | |
| XXXXXXXX | XXX XX, XXXX |
XXXXXXXX XXX XXXX |
|
| XXX XX, XXXX |
XXXXXX XXX XXXX |
$XXX,XXX | |
| XXXXXXXX | XXX XX, XXXX |
XXXX XXX XXXX |
$X,XXX,XXX |
| XXX XX, XXXX |
XXXXXX XXX XXXX |
$XXX,XXX |
| XXXXXXXX XXXX | XXX XX, XXXX | $840,000 XXX XXXX |
| XXXXXXXX XXXXXX | XXX XX, XXXX | $849,000 XXX XXXX |
| XXXXXXXX XXXXXXX | XXX XX, XXXX | XXX XXXX |
| XXXXXXXX XXXXXX | XXX XX, XXXX | $929,900 XXX XXXX |
| XXXXXXXX XXXXXXXX | XXX XX, XXXX | XXX XXXX |
| XXXXXXXX XXXXXX | XXX XX, XXXX | $929,900 XXX XXXX |
| XXXXXXXX XXXX | XXX XX, XXXX | $1,000,000 XXX XXXX |
| XXXXXXXX XXXXXX | XXX XX, XXXX | $949,900 XXX XXXX |

E W Foster School
Elementary: PublicÉÉC Saint-Nicolas
Elementary: CatholicSt Peters School
Elementary: CatholicChris Hadfield Public School
Elementary: PublicSt. Anthony of Padua Catholic Elementary School
Elementary: CatholicBruce Trail Public School
Elementary: PublicE C Drury/Trillium Demonstration School
Secondary: ProvincialErnest C Drury School for the Deaf
Secondary: ProvincialGary Allan High School - Milton
Secondary: PublicMilton District High School
Secondary: PublicBishop Paul Francis Reding Secondary School
Secondary: CatholicCraig Kielburger Secondary School
Secondary: Public- 1 bath
- 4 bed
769 Cabot Trail, Milton, Ontario • L9T 3R8 • Dorset Park
- 1 bath
- 4 bed
- 1100 sqft
769 Cabot Trail, Milton, Ontario • L9T 3R8 • Dorset Park




