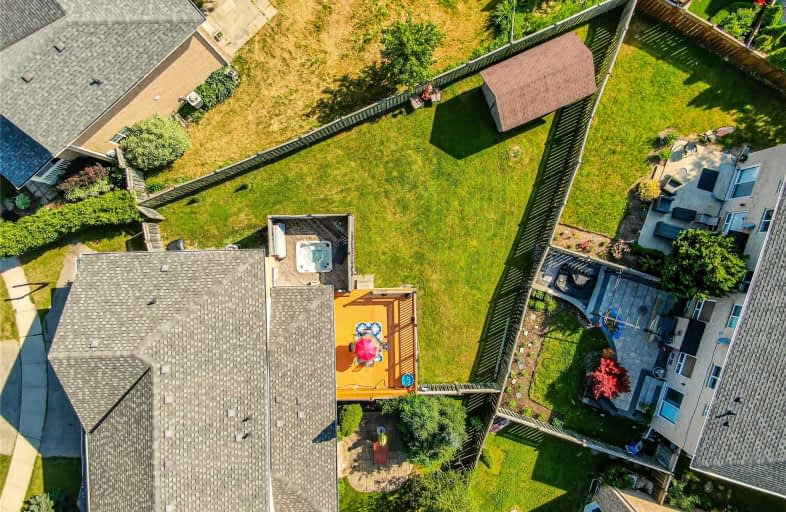Sold on Jul 12, 2019
Note: Property is not currently for sale or for rent.

-
Type: Semi-Detached
-
Style: 2-Storey
-
Lot Size: 26.94 x 85.96 Feet
-
Age: No Data
-
Taxes: $3,089 per year
-
Days on Site: 9 Days
-
Added: Sep 07, 2019 (1 week on market)
-
Updated:
-
Last Checked: 3 months ago
-
MLS®#: W4505720
-
Listed By: Right at home realty inc., brokerage
Make A Smart Move. Rare Stunning Corner Lot, 3 Bed/4Bath Semi With The Largest Pie-Shaped Pool Size Lot On The Street With Huge Backyard And A Large Shed. Large Kitchen With Breakfast Area And Walkout To 2 Decks. Enjoy Privacy Of The Deck With Your Private Hot Tub. Fall In Love With This Beautiful, Sunny, Bright And Professionally Painted House. 5 Mins Drive To 401/Msc/Mlc/Library And Other Amenities. Call Your Agent To Book A Viewing Before Its Too Late.
Extras
New Roof, Ecobee Remotely Controlled Thermostat, Cvac Rough-In, Garage Door Opener, Mirrored Closet Doors, Crown Moulding, Fan Light Fixtures, California Shutters, All Appliances, Elf's.
Property Details
Facts for 1591 Gowling Terrace, Milton
Status
Days on Market: 9
Last Status: Sold
Sold Date: Jul 12, 2019
Closed Date: Aug 27, 2019
Expiry Date: Sep 30, 2019
Sold Price: $685,000
Unavailable Date: Jul 12, 2019
Input Date: Jul 03, 2019
Property
Status: Sale
Property Type: Semi-Detached
Style: 2-Storey
Area: Milton
Community: Clarke
Availability Date: Flexible
Assessment Year: 2019
Inside
Bedrooms: 3
Bathrooms: 4
Kitchens: 1
Rooms: 6
Den/Family Room: No
Air Conditioning: Central Air
Fireplace: No
Laundry Level: Lower
Washrooms: 4
Utilities
Electricity: Yes
Gas: Yes
Cable: Available
Telephone: Yes
Building
Basement: Full
Basement 2: Part Bsmt
Heat Type: Forced Air
Heat Source: Gas
Exterior: Brick
Exterior: Vinyl Siding
Elevator: N
UFFI: No
Water Supply: Municipal
Special Designation: Unknown
Other Structures: Garden Shed
Parking
Driveway: Private
Garage Spaces: 1
Garage Type: Built-In
Covered Parking Spaces: 2
Total Parking Spaces: 3
Fees
Tax Year: 2019
Tax Legal Description: Pt Lt 261, 20M767, Pt 3 20R14263; Milton. S/T
Taxes: $3,089
Highlights
Feature: Fenced Yard
Feature: Lake/Pond
Feature: Park
Feature: Public Transit
Feature: Rec Centre
Feature: School
Land
Cross Street: James Snow/Derry/Tru
Municipality District: Milton
Fronting On: West
Pool: None
Sewer: Sewers
Lot Depth: 85.96 Feet
Lot Frontage: 26.94 Feet
Lot Irregularities: 75 Feet @ Back & 123
Acres: < .50
Waterfront: None
Additional Media
- Virtual Tour: https://www.aero-pro.ca/1591gowlingterrmilton
Rooms
Room details for 1591 Gowling Terrace, Milton
| Type | Dimensions | Description |
|---|---|---|
| Living Main | 5.73 x 3.96 | Laminate, Open Concept, Crown Moulding |
| Kitchen Main | 2.71 x 2.74 | Ceramic Floor, B/I Dishwasher, Large Window |
| Breakfast Main | 2.71 x 2.71 | Ceramic Floor, W/O To Deck, Open Concept |
| Master 2nd | 4.51 x 3.35 | 3 Pc Ensuite, His/Hers Closets, California Shutters |
| 2nd Br 2nd | 2.71 x 3.35 | Semi Ensuite, Mirrored Closet |
| 3rd Br 2nd | 2.79 x 3.04 | Semi Ensuite, Mirrored Closet, California Shutters |
| XXXXXXXX | XXX XX, XXXX |
XXXX XXX XXXX |
$XXX,XXX |
| XXX XX, XXXX |
XXXXXX XXX XXXX |
$XXX,XXX | |
| XXXXXXXX | XXX XX, XXXX |
XXXX XXX XXXX |
$XXX,XXX |
| XXX XX, XXXX |
XXXXXX XXX XXXX |
$XXX,XXX |
| XXXXXXXX XXXX | XXX XX, XXXX | $685,000 XXX XXXX |
| XXXXXXXX XXXXXX | XXX XX, XXXX | $680,000 XXX XXXX |
| XXXXXXXX XXXX | XXX XX, XXXX | $651,000 XXX XXXX |
| XXXXXXXX XXXXXX | XXX XX, XXXX | $619,000 XXX XXXX |

E W Foster School
Elementary: PublicGuardian Angels Catholic Elementary School
Elementary: CatholicSt. Anthony of Padua Catholic Elementary School
Elementary: CatholicIrma Coulson Elementary Public School
Elementary: PublicBruce Trail Public School
Elementary: PublicHawthorne Village Public School
Elementary: PublicE C Drury/Trillium Demonstration School
Secondary: ProvincialErnest C Drury School for the Deaf
Secondary: ProvincialGary Allan High School - Milton
Secondary: PublicMilton District High School
Secondary: PublicBishop Paul Francis Reding Secondary School
Secondary: CatholicCraig Kielburger Secondary School
Secondary: Public- 3 bath
- 3 bed
1080 Davis Lane, Milton, Ontario • L9T 5P8 • 1029 - DE Dempsey



