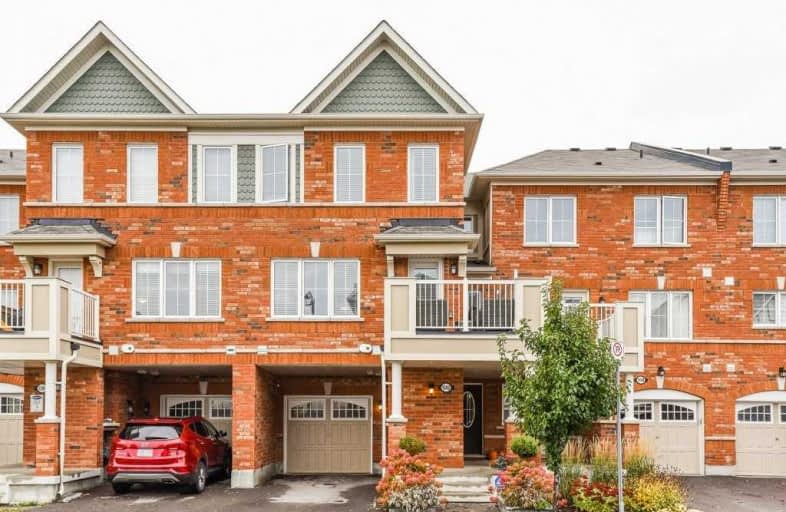Sold on Nov 04, 2019
Note: Property is not currently for sale or for rent.

-
Type: Att/Row/Twnhouse
-
Style: 3-Storey
-
Size: 1500 sqft
-
Lot Size: 6.5 x 13.5 Metres
-
Age: 0-5 years
-
Taxes: $2,647 per year
-
Days on Site: 5 Days
-
Added: Nov 04, 2019 (5 days on market)
-
Updated:
-
Last Checked: 3 months ago
-
MLS®#: W4622053
-
Listed By: Royal lepage burloak real estate services, brokerage
Stunning Upgraded & Spacious 3 Bed, 3 Bath Freehold. No Condo Fees. 1536 Sf W/ Open Concept Design - Tansley Model By Mattamy Homes. This New Home Shows Like The Model Home With Many Upgraded Features That Set This Apart From All The Rest. Built In Hi End Wine Fridge, Inviting Open Gourmet Kitchen W/ Huge Island/Double Ss Sink W/ Professional Water Control, New Quartz Counters, Barn Board Accent Wall In Great Room, W/O To Balcony-Phantom Screen
Extras
Inclusions: High End Built In Wine Fridge, S.S. Fridge, S.S. Stove, S.S. Dishwasher, Washer, Dryer, All Electrical Light Fixtures, Window Coverings, Garage Door Opener With Remote. Rental: Hot Water Heater
Property Details
Facts for 1592 Leblanc Court, Milton
Status
Days on Market: 5
Last Status: Sold
Sold Date: Nov 04, 2019
Closed Date: Dec 18, 2019
Expiry Date: Jan 31, 2020
Sold Price: $657,500
Unavailable Date: Nov 04, 2019
Input Date: Oct 31, 2019
Prior LSC: Listing with no contract changes
Property
Status: Sale
Property Type: Att/Row/Twnhouse
Style: 3-Storey
Size (sq ft): 1500
Age: 0-5
Area: Milton
Community: Ford
Availability Date: Tba
Inside
Bedrooms: 3
Bathrooms: 3
Kitchens: 1
Rooms: 7
Den/Family Room: Yes
Air Conditioning: Central Air
Fireplace: No
Washrooms: 3
Building
Basement: None
Heat Type: Forced Air
Heat Source: Gas
Exterior: Brick
UFFI: No
Water Supply: Municipal
Special Designation: Unknown
Parking
Driveway: Private
Garage Spaces: 1
Garage Type: Attached
Covered Parking Spaces: 1
Total Parking Spaces: 2
Fees
Tax Year: 2019
Tax Legal Description: Lot 222-04 Plan 20M-1165** See Supplement
Taxes: $2,647
Land
Cross Street: Britannia/Bronte
Municipality District: Milton
Fronting On: West
Parcel Number: 250812662
Pool: None
Sewer: Sewers
Lot Depth: 13.5 Metres
Lot Frontage: 6.5 Metres
Acres: < .50
Zoning: Res
Additional Media
- Virtual Tour: https://unbranded.youriguide.com/1592_leblanc_ct_milton_on
Rooms
Room details for 1592 Leblanc Court, Milton
| Type | Dimensions | Description |
|---|---|---|
| Foyer Main | - | |
| Other Main | 1.00 x 1.76 | |
| Utility Main | 1.81 x 1.13 | |
| Dining 2nd | 5.22 x 2.90 | |
| Kitchen 2nd | 6.27 x 3.21 | |
| Living 2nd | 3.46 x 4.73 | |
| Bathroom 2nd | - | 2 Pc Bath |
| Master 3rd | 4.11 x 3.06 | |
| Bathroom 3rd | - | 3 Pc Ensuite |
| Br 3rd | 3.95 x 2.85 | |
| Bathroom 3rd | - | 4 Pc Ensuite |
| Br 3rd | 2.72 x 2.83 |
| XXXXXXXX | XXX XX, XXXX |
XXXX XXX XXXX |
$XXX,XXX |
| XXX XX, XXXX |
XXXXXX XXX XXXX |
$XXX,XXX | |
| XXXXXXXX | XXX XX, XXXX |
XXXX XXX XXXX |
$XXX,XXX |
| XXX XX, XXXX |
XXXXXX XXX XXXX |
$XXX,XXX |
| XXXXXXXX XXXX | XXX XX, XXXX | $657,500 XXX XXXX |
| XXXXXXXX XXXXXX | XXX XX, XXXX | $649,900 XXX XXXX |
| XXXXXXXX XXXX | XXX XX, XXXX | $520,000 XXX XXXX |
| XXXXXXXX XXXXXX | XXX XX, XXXX | $479,000 XXX XXXX |

Boyne Public School
Elementary: PublicSt. Benedict Elementary Catholic School
Elementary: CatholicOur Lady of Fatima Catholic Elementary School
Elementary: CatholicAnne J. MacArthur Public School
Elementary: PublicTiger Jeet Singh Public School
Elementary: PublicHawthorne Village Public School
Elementary: PublicE C Drury/Trillium Demonstration School
Secondary: ProvincialErnest C Drury School for the Deaf
Secondary: ProvincialGary Allan High School - Milton
Secondary: PublicMilton District High School
Secondary: PublicJean Vanier Catholic Secondary School
Secondary: CatholicCraig Kielburger Secondary School
Secondary: Public- 3 bath
- 3 bed
- 2 bath
- 3 bed
75 McCandless Court, Milton, Ontario • L9T 2C4 • 1033 - HA Harrison




