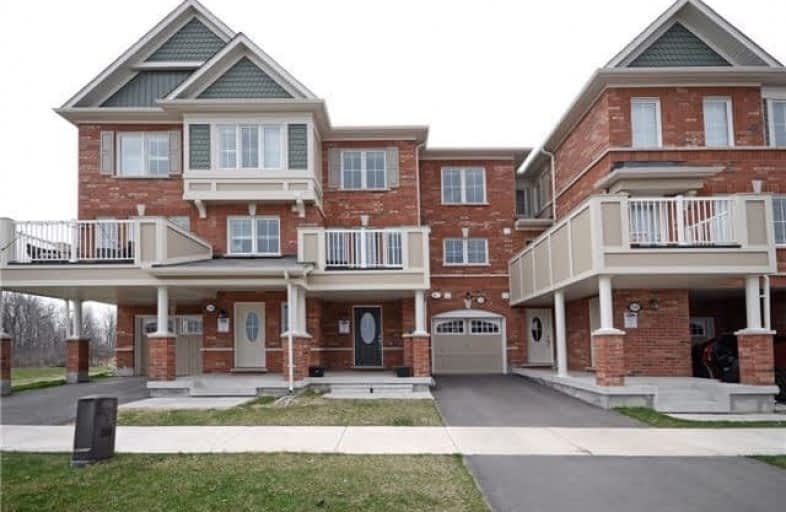Sold on May 08, 2018
Note: Property is not currently for sale or for rent.

-
Type: Att/Row/Twnhouse
-
Style: 3-Storey
-
Size: 1100 sqft
-
Lot Size: 21 x 43.93 Feet
-
Age: 0-5 years
-
Taxes: $2,500 per year
-
Days on Site: 8 Days
-
Added: Sep 07, 2019 (1 week on market)
-
Updated:
-
Last Checked: 2 months ago
-
MLS®#: W4112091
-
Listed By: Ipro realty ltd., brokerage
Freehold, 1.5 Years New Freehold Townhome With 2 Bedroom And 3 W/M. Upgraded Kitchen, Hardwood, Upgraded Windows, Smooth Ceiling, Pod Lights, Finished Office Area, Living, Dinning, Balcony, Nice View, Stainless Appliances, Oak Staircase, Shutters, Vacant, Closing Anytime. Room Measurements, Taxes And All Other Information To Be Verified By Buyer And Buyer' Agent. Seller Is A Registered Real Estate Salesperson.
Extras
Stainless Steel Appliances, Laundry/Washer, Fridge, Stove, Built In Microwave, Shutters, Water Heater(Rental), Bring Disclosure (Attached With Listing). Please Use Schedule B Of Your Company
Property Details
Facts for 1596 Leblanc Court, Milton
Status
Days on Market: 8
Last Status: Sold
Sold Date: May 08, 2018
Closed Date: May 31, 2018
Expiry Date: Jun 29, 2018
Sold Price: $525,000
Unavailable Date: May 08, 2018
Input Date: May 01, 2018
Property
Status: Sale
Property Type: Att/Row/Twnhouse
Style: 3-Storey
Size (sq ft): 1100
Age: 0-5
Area: Milton
Community: Ford
Availability Date: 15/30/ Anytime
Inside
Bedrooms: 2
Bathrooms: 3
Kitchens: 1
Rooms: 5
Den/Family Room: No
Air Conditioning: Central Air
Fireplace: No
Laundry Level: Upper
Washrooms: 3
Building
Basement: None
Heat Type: Forced Air
Heat Source: Gas
Exterior: Brick
Water Supply: Municipal
Special Designation: Unknown
Parking
Driveway: Private
Garage Spaces: 1
Garage Type: Built-In
Covered Parking Spaces: 1
Total Parking Spaces: 2
Fees
Tax Year: 2017
Tax Legal Description: Part Of Blk 222, Plan 20M1165, Plan 20R20303
Taxes: $2,500
Highlights
Feature: Hospital
Feature: Public Transit
Land
Cross Street: Hwy 25 / Britannia
Municipality District: Milton
Fronting On: East
Parcel Number: Tbd
Pool: None
Sewer: Sewers
Lot Depth: 43.93 Feet
Lot Frontage: 21 Feet
Lot Irregularities: Irregular
Additional Media
- Virtual Tour: http://www.myvisuallistings.com/vtnb/260896
Rooms
Room details for 1596 Leblanc Court, Milton
| Type | Dimensions | Description |
|---|---|---|
| Foyer Ground | 2.95 x 3.83 | Access To Garage, Ceramic Floor |
| Furnace Ground | - | |
| Bathroom In Betwn | 1.34 x 1.69 | 2 Pc Bath, Ceramic Floor |
| Great Rm 2nd | 3.81 x 4.57 | Open Concept, Hardwood Floor |
| Dining 2nd | 2.67 x 3.04 | W/O To Balcony, California Shutters, Hardwood Floor |
| Kitchen 2nd | 2.67 x 3.53 | Stainless Steel Appl, Breakfast Bar, B/I Microwave |
| Master 3rd | 3.06 x 3.70 | Broadloom, W/W Closet |
| Bathroom 3rd | 1.55 x 2.62 | Ceramic Floor |
| 2nd Br 3rd | 3.02 x 3.13 | Broadloom, California Shutters |
| Bathroom 3rd | 1.67 x 2.80 | |
| Laundry 3rd | - | Ceramic Floor, Closet |
| XXXXXXXX | XXX XX, XXXX |
XXXX XXX XXXX |
$XXX,XXX |
| XXX XX, XXXX |
XXXXXX XXX XXXX |
$XXX,XXX | |
| XXXXXXXX | XXX XX, XXXX |
XXXXXXX XXX XXXX |
|
| XXX XX, XXXX |
XXXXXX XXX XXXX |
$XXX,XXX | |
| XXXXXXXX | XXX XX, XXXX |
XXXXXXX XXX XXXX |
|
| XXX XX, XXXX |
XXXXXX XXX XXXX |
$XXX,XXX |
| XXXXXXXX XXXX | XXX XX, XXXX | $525,000 XXX XXXX |
| XXXXXXXX XXXXXX | XXX XX, XXXX | $535,000 XXX XXXX |
| XXXXXXXX XXXXXXX | XXX XX, XXXX | XXX XXXX |
| XXXXXXXX XXXXXX | XXX XX, XXXX | $500,000 XXX XXXX |
| XXXXXXXX XXXXXXX | XXX XX, XXXX | XXX XXXX |
| XXXXXXXX XXXXXX | XXX XX, XXXX | $585,000 XXX XXXX |

Boyne Public School
Elementary: PublicSt. Benedict Elementary Catholic School
Elementary: CatholicOur Lady of Fatima Catholic Elementary School
Elementary: CatholicAnne J. MacArthur Public School
Elementary: PublicTiger Jeet Singh Public School
Elementary: PublicHawthorne Village Public School
Elementary: PublicE C Drury/Trillium Demonstration School
Secondary: ProvincialErnest C Drury School for the Deaf
Secondary: ProvincialGary Allan High School - Milton
Secondary: PublicMilton District High School
Secondary: PublicJean Vanier Catholic Secondary School
Secondary: CatholicCraig Kielburger Secondary School
Secondary: Public

