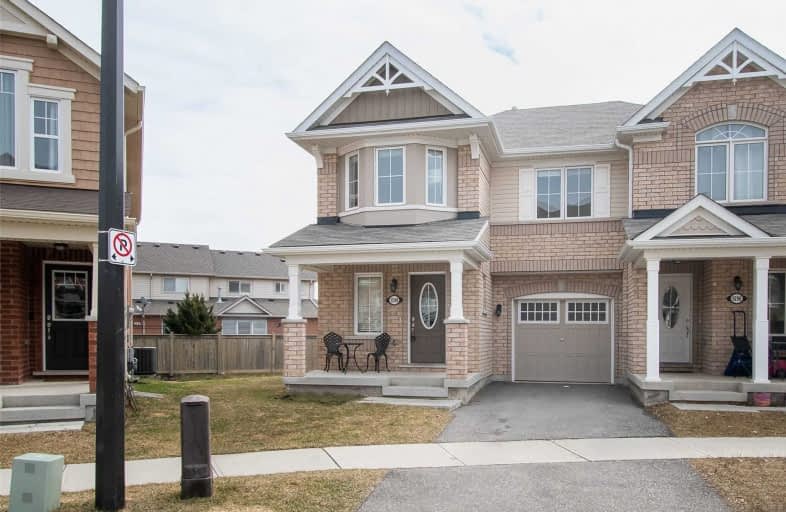Sold on Mar 28, 2020
Note: Property is not currently for sale or for rent.

-
Type: Att/Row/Twnhouse
-
Style: 2-Storey
-
Size: 1500 sqft
-
Lot Size: 21.03 x 80.59 Feet
-
Age: 6-15 years
-
Taxes: $3,410 per year
-
Days on Site: 3 Days
-
Added: Mar 25, 2020 (3 days on market)
-
Updated:
-
Last Checked: 3 months ago
-
MLS®#: W4731740
-
Listed By: Royal lepage meadowtowne realty, brokerage
Feels Like A Semi! You Won't Believe This Is A Townhouse! Sun Filled Energy Star Mattamy Tilbury End Model (Just Under 1900Sqft!) Just Mins From The 401/407 & Many Amenities. Rare Pie Shaped Lot. Freshly Painted And Move In Ready With Laminate, Upgraded Flooring & Lots Of Natural Light. Kitchen: S/S [Stove & D/W 2020], Back Splash & Island. 2nd Floor Laundry. Master: Walk-In & 4 Pc Ensuite. What Are You Waiting For, This House Is For You!
Extras
Pls See Attachment For List Of Inclusions/Exclusions/Rentals.
Property Details
Facts for 1598 Gainer Crescent, Milton
Status
Days on Market: 3
Last Status: Sold
Sold Date: Mar 28, 2020
Closed Date: May 13, 2020
Expiry Date: Sep 24, 2020
Sold Price: $785,000
Unavailable Date: Mar 28, 2020
Input Date: Mar 25, 2020
Prior LSC: Listing with no contract changes
Property
Status: Sale
Property Type: Att/Row/Twnhouse
Style: 2-Storey
Size (sq ft): 1500
Age: 6-15
Area: Milton
Community: Clarke
Availability Date: Tbd
Inside
Bedrooms: 4
Bathrooms: 3
Kitchens: 1
Rooms: 8
Den/Family Room: No
Air Conditioning: Central Air
Fireplace: No
Laundry Level: Upper
Washrooms: 3
Building
Basement: Full
Basement 2: Unfinished
Heat Type: Forced Air
Heat Source: Gas
Exterior: Brick
Exterior: Vinyl Siding
Water Supply: Municipal
Special Designation: Unknown
Parking
Driveway: Private
Garage Spaces: 1
Garage Type: Built-In
Covered Parking Spaces: 1
Total Parking Spaces: 2
Fees
Tax Year: 2019
Tax Legal Description: Part Block 257, Plan 20M1147, Designated As...
Taxes: $3,410
Land
Cross Street: James Snow-Trudeau-G
Municipality District: Milton
Fronting On: South
Pool: None
Sewer: Sewers
Lot Depth: 80.59 Feet
Lot Frontage: 21.03 Feet
Lot Irregularities: Pie Shaped Lot - End
Acres: < .50
Zoning: Res
Additional Media
- Virtual Tour: https://vimeo.com/401632046
Rooms
Room details for 1598 Gainer Crescent, Milton
| Type | Dimensions | Description |
|---|---|---|
| Dining Main | 3.35 x 3.15 | Laminate, Open Concept, Large Window |
| Great Rm Main | 5.64 x 3.61 | Laminate, Coffered Ceiling, Large Window |
| Kitchen Main | 2.79 x 3.15 | Centre Island, Stainless Steel Appl, Backsplash |
| Breakfast Main | 2.44 x 3.15 | Combined W/Kitchen, W/O To Yard |
| Master 2nd | 4.32 x 3.61 | Laminate, W/I Closet, 4 Pc Ensuite |
| 2nd Br 2nd | 3.05 x 3.51 | Laminate, Closet |
| 3rd Br 2nd | 3.40 x 3.15 | Laminate, W/I Closet |
| 4th Br 2nd | 3.28 x 3.05 | Laminate, Closet |

| XXXXXXXX | XXX XX, XXXX |
XXXX XXX XXXX |
$XXX,XXX |
| XXX XX, XXXX |
XXXXXX XXX XXXX |
$XXX,XXX |
| XXXXXXXX XXXX | XXX XX, XXXX | $785,000 XXX XXXX |
| XXXXXXXX XXXXXX | XXX XX, XXXX | $799,999 XXX XXXX |

St Peters School
Elementary: CatholicGuardian Angels Catholic Elementary School
Elementary: CatholicSt. Anthony of Padua Catholic Elementary School
Elementary: CatholicIrma Coulson Elementary Public School
Elementary: PublicBruce Trail Public School
Elementary: PublicHawthorne Village Public School
Elementary: PublicE C Drury/Trillium Demonstration School
Secondary: ProvincialErnest C Drury School for the Deaf
Secondary: ProvincialGary Allan High School - Milton
Secondary: PublicMilton District High School
Secondary: PublicBishop Paul Francis Reding Secondary School
Secondary: CatholicCraig Kielburger Secondary School
Secondary: Public
