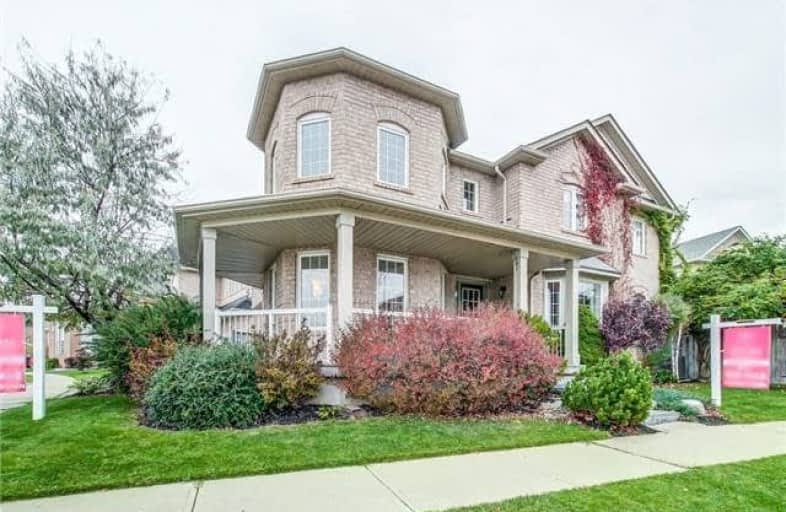Sold on Nov 25, 2017
Note: Property is not currently for sale or for rent.

-
Type: Detached
-
Style: 2-Storey
-
Size: 2000 sqft
-
Lot Size: 57.55 x 67.78 Feet
-
Age: 6-15 years
-
Taxes: $3,974 per year
-
Days on Site: 22 Days
-
Added: Sep 07, 2019 (3 weeks on market)
-
Updated:
-
Last Checked: 3 months ago
-
MLS®#: W3974129
-
Listed By: Royal lepage meadowtowne realty, brokerage
D'zigned To Sell!This Gorgeous Detached 4 Bdrm Corner Lot Is 85.21 Ft.X125.40 Ft. X 69.83 Ft. With 2469Sq./Ft. Of Living Area Plus Basement. The Layout Exudes Grandeur On The Main Level With 18' Ceilings In The Great Room & Lots Of Natural Light Throughout The Home. Sprawling Backyard With A W/O Deck & Gazebo For Outdoor Entertainment. One Of Milton's Favourite Neighbourhoods This Home Is Walking Distance To Schools, Shopping, Groceries, Arts Centre & Library
Extras
New Roof 2017, Newer A/C & Furnace, Sprinkler System, Central Vac, Nest Thermostat, S.S Fridge, Stove, Dishwasher, Built In Microwave, Washer, Dryer, White Fridge In Basement, Elf's And Window Coverings. Please Download List Of Improvements
Property Details
Facts for 160 Dixon Drive, Milton
Status
Days on Market: 22
Last Status: Sold
Sold Date: Nov 25, 2017
Closed Date: Jan 12, 2018
Expiry Date: May 02, 2018
Sold Price: $835,000
Unavailable Date: Nov 25, 2017
Input Date: Nov 03, 2017
Property
Status: Sale
Property Type: Detached
Style: 2-Storey
Size (sq ft): 2000
Age: 6-15
Area: Milton
Community: Dempsey
Availability Date: Flex
Inside
Bedrooms: 4
Bathrooms: 3
Kitchens: 1
Rooms: 8
Den/Family Room: Yes
Air Conditioning: Central Air
Fireplace: Yes
Laundry Level: Main
Central Vacuum: Y
Washrooms: 3
Building
Basement: Full
Basement 2: Part Fin
Heat Type: Forced Air
Heat Source: Gas
Exterior: Brick
Water Supply: Municipal
Special Designation: Unknown
Parking
Driveway: Pvt Double
Garage Spaces: 2
Garage Type: Built-In
Covered Parking Spaces: 4
Total Parking Spaces: 6
Fees
Tax Year: 2017
Tax Legal Description: Lot 207, Plan 20M786, Milton, S/T Right Hr1274
Taxes: $3,974
Highlights
Feature: Arts Centre
Feature: Library
Feature: Park
Feature: Public Transit
Feature: School
Land
Cross Street: Main St/Pearson
Municipality District: Milton
Fronting On: South
Parcel Number: 249400673
Pool: None
Sewer: Sewers
Lot Depth: 67.78 Feet
Lot Frontage: 57.55 Feet
Lot Irregularities: 85.21 X 125.40 X 69.8
Acres: < .50
Zoning: Residential
Additional Media
- Virtual Tour: https://mls.youriguide.com/160_dixon_dr_milton_on
Rooms
Room details for 160 Dixon Drive, Milton
| Type | Dimensions | Description |
|---|---|---|
| Living Main | 3.67 x 3.71 | Cathedral Ceiling |
| Dining Main | 3.74 x 4.15 | Hardwood Floor |
| Laundry Main | 2.88 x 1.97 | Ceramic Floor |
| Breakfast Main | 3.74 x 3.67 | Open Concept |
| Kitchen Main | 3.17 x 3.04 | Open Concept |
| Family Main | 5.25 x 3.60 | Gas Fireplace |
| Br 2nd | 4.05 x 3.52 | Broadloom |
| Master 2nd | 5.49 x 3.70 | Broadloom |
| Br 2nd | 3.44 x 3.71 | Broadloom |
| Br 2nd | 3.10 x 3.35 | Broadloom |
| Rec Bsmt | 5.30 x 5.56 | Broadloom |
| XXXXXXXX | XXX XX, XXXX |
XXXX XXX XXXX |
$XXX,XXX |
| XXX XX, XXXX |
XXXXXX XXX XXXX |
$XXX,XXX | |
| XXXXXXXX | XXX XX, XXXX |
XXXX XXX XXXX |
$XXX,XXX |
| XXX XX, XXXX |
XXXXXX XXX XXXX |
$XXX,XXX |
| XXXXXXXX XXXX | XXX XX, XXXX | $835,000 XXX XXXX |
| XXXXXXXX XXXXXX | XXX XX, XXXX | $850,000 XXX XXXX |
| XXXXXXXX XXXX | XXX XX, XXXX | $949,900 XXX XXXX |
| XXXXXXXX XXXXXX | XXX XX, XXXX | $949,900 XXX XXXX |

E W Foster School
Elementary: PublicÉÉC Saint-Nicolas
Elementary: CatholicRobert Baldwin Public School
Elementary: PublicSt Peters School
Elementary: CatholicChris Hadfield Public School
Elementary: PublicSt. Anthony of Padua Catholic Elementary School
Elementary: CatholicE C Drury/Trillium Demonstration School
Secondary: ProvincialErnest C Drury School for the Deaf
Secondary: ProvincialGary Allan High School - Milton
Secondary: PublicMilton District High School
Secondary: PublicBishop Paul Francis Reding Secondary School
Secondary: CatholicCraig Kielburger Secondary School
Secondary: Public- 1 bath
- 4 bed
769 Cabot Trail, Milton, Ontario • L9T 3R8 • Dorset Park
- 1 bath
- 4 bed
- 1100 sqft
769 Cabot Trail, Milton, Ontario • L9T 3R8 • Dorset Park




