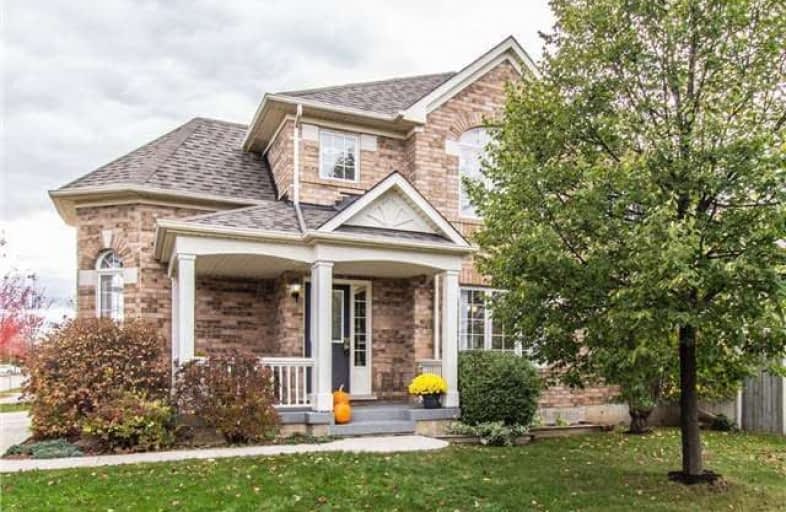
Our Lady of Fatima Catholic Elementary School
Elementary: Catholic
2.83 km
Guardian Angels Catholic Elementary School
Elementary: Catholic
1.31 km
St. Anthony of Padua Catholic Elementary School
Elementary: Catholic
1.62 km
Irma Coulson Elementary Public School
Elementary: Public
0.84 km
Bruce Trail Public School
Elementary: Public
1.28 km
Hawthorne Village Public School
Elementary: Public
1.63 km
E C Drury/Trillium Demonstration School
Secondary: Provincial
3.27 km
Ernest C Drury School for the Deaf
Secondary: Provincial
3.04 km
Gary Allan High School - Milton
Secondary: Public
3.27 km
Milton District High School
Secondary: Public
3.82 km
Bishop Paul Francis Reding Secondary School
Secondary: Catholic
2.20 km
Craig Kielburger Secondary School
Secondary: Public
1.71 km





