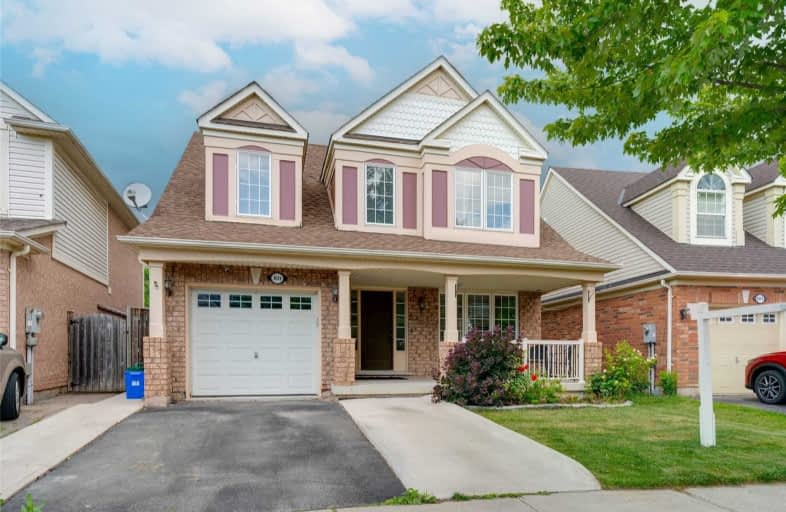Sold on Jun 28, 2021
Note: Property is not currently for sale or for rent.

-
Type: Detached
-
Style: 2-Storey
-
Size: 1500 sqft
-
Lot Size: 34.55 x 95.52 Feet
-
Age: 16-30 years
-
Taxes: $3,779 per year
-
Days on Site: 4 Days
-
Added: Jun 24, 2021 (4 days on market)
-
Updated:
-
Last Checked: 3 months ago
-
MLS®#: W5285217
-
Listed By: Keller williams real estate associates, brokerage
Beautiful 4Bed, 3 Bath Detached In Sought After Beaty Neighbourhood Located Close To All Amenities; Schools, Parks, Shopping, Public Transit & Major Hwys. Finished Bsmt W'lrg Rec Room W'pot Lights. Bright & Inviting Living Space W'picture Windows, Pots & Hdwd. Kitchen W'stone Counters & W/O To Deck & Fully Fenced-In Yard. Second Level: Master W'w/I Closet & 4Pc Ensuite. 3 Add'l Bdrms All W'lrg Closets & Windows.
Extras
Incl: Fridge, Stove, B/I Mw, B/I Dw, Washer & Dryer, Elf, Window Coverings. Excl: Bsmt Freezer Tv Wallmounts, Security Cameras & Nest Camera Doorbell. Hwt Is Rental
Property Details
Facts for 1611 Ramshaw Crescent, Milton
Status
Days on Market: 4
Last Status: Sold
Sold Date: Jun 28, 2021
Closed Date: Sep 03, 2021
Expiry Date: Sep 17, 2021
Sold Price: $1,092,500
Unavailable Date: Jun 28, 2021
Input Date: Jun 24, 2021
Prior LSC: Sold
Property
Status: Sale
Property Type: Detached
Style: 2-Storey
Size (sq ft): 1500
Age: 16-30
Area: Milton
Community: Beaty
Availability Date: Sept2021
Inside
Bedrooms: 4
Bathrooms: 3
Kitchens: 1
Rooms: 8
Den/Family Room: No
Air Conditioning: Central Air
Fireplace: No
Washrooms: 3
Building
Basement: Finished
Basement 2: Full
Heat Type: Forced Air
Heat Source: Gas
Exterior: Brick
Water Supply: Municipal
Special Designation: Unknown
Parking
Driveway: Private
Garage Spaces: 1
Garage Type: Attached
Covered Parking Spaces: 2
Total Parking Spaces: 3
Fees
Tax Year: 2021
Tax Legal Description: Lot 179, Plan 20M773, Milton. S/T Right Hr91832
Taxes: $3,779
Highlights
Feature: Clear View
Feature: Fenced Yard
Feature: Library
Feature: Park
Feature: Public Transit
Feature: School
Land
Cross Street: Derry Rd / Trudeau D
Municipality District: Milton
Fronting On: East
Pool: None
Sewer: Sewers
Lot Depth: 95.52 Feet
Lot Frontage: 34.55 Feet
Additional Media
- Virtual Tour: https://propertycontent.ca/1611ramshawcres-mls/
Rooms
Room details for 1611 Ramshaw Crescent, Milton
| Type | Dimensions | Description |
|---|---|---|
| Dining Main | 3.35 x 3.91 | Hardwood Floor, Picture Window, Pot Lights |
| Kitchen Main | 3.35 x 4.70 | Tile Ceiling, Stone Counter, W/O To Yard |
| Living Main | 6.02 x 3.05 | Hardwood Floor, Picture Window, Pot Lights |
| Master 2nd | 3.45 x 4.27 | Broadloom, W/I Closet, 4 Pc Ensuite |
| 2nd Br 2nd | 5.87 x 3.43 | Broadloom, Large Closet |
| 3rd Br 2nd | 4.75 x 3.15 | Broadloom, Large Closet |
| 4th Br 2nd | 3.45 x 2.97 | Broadloom, Large Closet |
| Rec Bsmt | 3.23 x 8.31 | Broadloom, Pot Lights |
| XXXXXXXX | XXX XX, XXXX |
XXXX XXX XXXX |
$X,XXX,XXX |
| XXX XX, XXXX |
XXXXXX XXX XXXX |
$XXX,XXX | |
| XXXXXXXX | XXX XX, XXXX |
XXXXXXX XXX XXXX |
|
| XXX XX, XXXX |
XXXXXX XXX XXXX |
$XXX,XXX | |
| XXXXXXXX | XXX XX, XXXX |
XXXX XXX XXXX |
$XXX,XXX |
| XXX XX, XXXX |
XXXXXX XXX XXXX |
$XXX,XXX | |
| XXXXXXXX | XXX XX, XXXX |
XXXXXXX XXX XXXX |
|
| XXX XX, XXXX |
XXXXXX XXX XXXX |
$XXX,XXX |
| XXXXXXXX XXXX | XXX XX, XXXX | $1,092,500 XXX XXXX |
| XXXXXXXX XXXXXX | XXX XX, XXXX | $899,000 XXX XXXX |
| XXXXXXXX XXXXXXX | XXX XX, XXXX | XXX XXXX |
| XXXXXXXX XXXXXX | XXX XX, XXXX | $999,000 XXX XXXX |
| XXXXXXXX XXXX | XXX XX, XXXX | $677,000 XXX XXXX |
| XXXXXXXX XXXXXX | XXX XX, XXXX | $679,000 XXX XXXX |
| XXXXXXXX XXXXXXX | XXX XX, XXXX | XXX XXXX |
| XXXXXXXX XXXXXX | XXX XX, XXXX | $694,900 XXX XXXX |

Our Lady of Fatima Catholic Elementary School
Elementary: CatholicGuardian Angels Catholic Elementary School
Elementary: CatholicSt. Anthony of Padua Catholic Elementary School
Elementary: CatholicIrma Coulson Elementary Public School
Elementary: PublicBruce Trail Public School
Elementary: PublicHawthorne Village Public School
Elementary: PublicE C Drury/Trillium Demonstration School
Secondary: ProvincialErnest C Drury School for the Deaf
Secondary: ProvincialGary Allan High School - Milton
Secondary: PublicMilton District High School
Secondary: PublicBishop Paul Francis Reding Secondary School
Secondary: CatholicCraig Kielburger Secondary School
Secondary: Public- 4 bath
- 4 bed
- 2000 sqft
1100 Bonin Crescent, Milton, Ontario • L9T 6T3 • 1027 - CL Clarke
- 3 bath
- 4 bed
- 2000 sqft
1081 Holdsworth Crescent, Milton, Ontario • L9T 0C1 • 1028 - CO Coates




