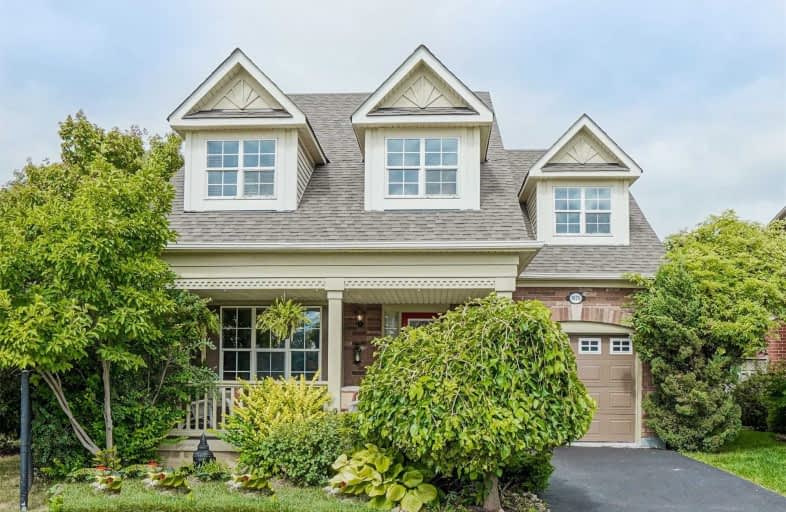
E W Foster School
Elementary: Public
2.30 km
Guardian Angels Catholic Elementary School
Elementary: Catholic
1.42 km
St. Anthony of Padua Catholic Elementary School
Elementary: Catholic
1.56 km
Irma Coulson Elementary Public School
Elementary: Public
0.93 km
Bruce Trail Public School
Elementary: Public
1.28 km
Hawthorne Village Public School
Elementary: Public
1.79 km
E C Drury/Trillium Demonstration School
Secondary: Provincial
3.28 km
Ernest C Drury School for the Deaf
Secondary: Provincial
3.05 km
Gary Allan High School - Milton
Secondary: Public
3.26 km
Milton District High School
Secondary: Public
3.86 km
Bishop Paul Francis Reding Secondary School
Secondary: Catholic
2.08 km
Craig Kielburger Secondary School
Secondary: Public
1.92 km







