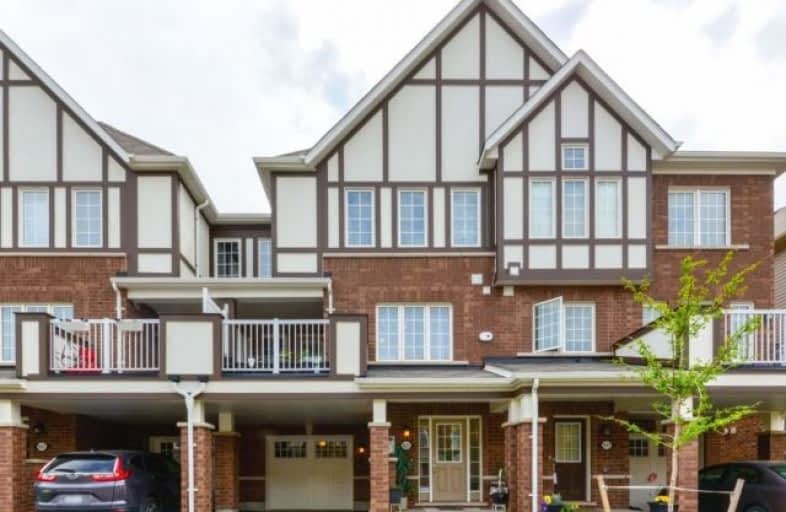Note: Property is not currently for sale or for rent.

-
Type: Att/Row/Twnhouse
-
Style: 3-Storey
-
Lot Size: 21 x 44.39 Feet
-
Age: 0-5 years
-
Taxes: $2,528 per year
-
Days on Site: 11 Days
-
Added: Sep 07, 2019 (1 week on market)
-
Updated:
-
Last Checked: 3 months ago
-
MLS®#: W4477265
-
Listed By: Century 21 green realty inc., brokerage
A Beautiful Freehold Mattamy Built 3 Storey, 3 Bdrm,Two & Half Bathroom Town-Home In A High Demand Center Area Of Milton. Longer Driveway To Park 2 Cars On Driveway And 1 In Garage. Upgraded Flooring, Railings. Upgraded Open Concept Kitchen With Breakfast Bar.Open-Concept Layout & Ensuit Bathroom In The Mast. Bdrm. Steps To School & Plaza. Located Near Shopping, Recreation Center,Schools,Downtown Milton, The New Milton Hospital & Hwy 401
Extras
S/S Fridge, B/I Dishwasher, Stove, Washer & Dryer. Hot Water Rental, Garage Door Opener And All Elfs & Window Coverings, Center Vac & Access From Garage
Property Details
Facts for 1625 Leblanc Court, Milton
Status
Days on Market: 11
Last Status: Sold
Sold Date: Jun 17, 2019
Closed Date: Aug 26, 2019
Expiry Date: Sep 06, 2019
Sold Price: $610,000
Unavailable Date: Jun 17, 2019
Input Date: Jun 06, 2019
Property
Status: Sale
Property Type: Att/Row/Twnhouse
Style: 3-Storey
Age: 0-5
Area: Milton
Community: Ford
Availability Date: Tbd
Inside
Bedrooms: 3
Bathrooms: 3
Kitchens: 1
Rooms: 7
Den/Family Room: Yes
Air Conditioning: Central Air
Fireplace: No
Washrooms: 3
Utilities
Electricity: Available
Gas: Available
Cable: Available
Telephone: Available
Building
Basement: None
Heat Type: Forced Air
Heat Source: Gas
Exterior: Brick
Exterior: Brick Front
Water Supply: Municipal
Special Designation: Unknown
Parking
Driveway: Private
Garage Spaces: 1
Garage Type: Attached
Covered Parking Spaces: 2
Total Parking Spaces: 3
Fees
Tax Year: 2018
Tax Legal Description: Part Of Block 24,Plan 20M1165,Plan: See Remarks
Taxes: $2,528
Land
Cross Street: Britannia & Hwy 25
Municipality District: Milton
Fronting On: North
Pool: None
Sewer: Sewers
Lot Depth: 44.39 Feet
Lot Frontage: 21 Feet
Additional Media
- Virtual Tour: https://unbranded.mediatours.ca/property/1625-leblanc-court-milton/
Rooms
Room details for 1625 Leblanc Court, Milton
| Type | Dimensions | Description |
|---|---|---|
| Office Main | 317.00 x 2.98 | Ceramic Floor, Open Concept, Access To Garage |
| Kitchen 2nd | 3.00 x 3.07 | Ceramic Floor, Window, Breakfast Bar |
| Dining 2nd | 3.48 x 3.07 | Laminate, Open Concept |
| Family 2nd | 4.09 x 3.71 | Laminate, Open Concept |
| Laundry 2nd | - | 2 Pc Bath |
| Pantry 2nd | - | |
| Bathroom 3rd | - | 4 Pc Bath |
| Master 3rd | 4.40 x 3.05 | Broadloom, W/I Closet |
| 2nd Br 3rd | 2.75 x 2.50 | Broadloom, Closet |
| 3rd Br 3rd | 2.75 x 2.50 | Broadloom, Closet |
| Bathroom 3rd | - | 4 Pc Ensuite |
| XXXXXXXX | XXX XX, XXXX |
XXXX XXX XXXX |
$XXX,XXX |
| XXX XX, XXXX |
XXXXXX XXX XXXX |
$XXX,XXX |
| XXXXXXXX XXXX | XXX XX, XXXX | $610,000 XXX XXXX |
| XXXXXXXX XXXXXX | XXX XX, XXXX | $619,900 XXX XXXX |

Boyne Public School
Elementary: PublicSt. Benedict Elementary Catholic School
Elementary: CatholicOur Lady of Fatima Catholic Elementary School
Elementary: CatholicAnne J. MacArthur Public School
Elementary: PublicTiger Jeet Singh Public School
Elementary: PublicHawthorne Village Public School
Elementary: PublicE C Drury/Trillium Demonstration School
Secondary: ProvincialErnest C Drury School for the Deaf
Secondary: ProvincialGary Allan High School - Milton
Secondary: PublicMilton District High School
Secondary: PublicJean Vanier Catholic Secondary School
Secondary: CatholicCraig Kielburger Secondary School
Secondary: Public

